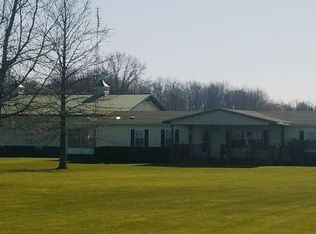Closed
$380,000
4920 N Huntington Rd, Marion, IN 46952
3beds
1,579sqft
Single Family Residence
Built in 2023
3 Acres Lot
$397,900 Zestimate®
$--/sqft
$2,043 Estimated rent
Home value
$397,900
$286,000 - $553,000
$2,043/mo
Zestimate® history
Loading...
Owner options
Explore your selling options
What's special
Just Consider it Brand New!!! Custom Built in 2023 on 3 Acres! Awesome 60x40 Pole Barn w/ concrete floors, 3 large overhead doors, LED lighting, water, & separate electric meter. Home is nearly 1,600 SF w/ 3 Bedrooms & 2 Full Baths. Foyer Entry, Open Concept Great Room/Dining/Kitchen. Kitchen comes equipped w/ all appliances that remain, bar seating, & pantry. Separate Laundry Room w/ washer/dryer incl. Owners Suite features adjoining bath w/ dual sink vanity & walk-in marble ceramic shower. Luxury Vinyl Plank Floors, Neutral Carpeting, Neutral Tone Paint, & Fixtures throughout. Awesome Patio Space for outdoor enjoyment. Low Maintenance Property. Professionally Landscaped. 2 Car Attached Garage. Eastbrook School District. Absolutely Must See!
Zillow last checked: 8 hours ago
Listing updated: May 30, 2025 at 08:07am
Listed by:
Joe Schroder Main:765-454-7300,
RE/MAX Realty One
Bought with:
Michele L Burke, RB14041192
RE/MAX Realty One
Source: IRMLS,MLS#: 202512772
Facts & features
Interior
Bedrooms & bathrooms
- Bedrooms: 3
- Bathrooms: 2
- Full bathrooms: 2
- Main level bedrooms: 3
Bedroom 1
- Level: Main
Bedroom 2
- Level: Main
Dining room
- Level: Main
- Area: 100
- Dimensions: 10 x 10
Kitchen
- Level: Main
- Area: 120
- Dimensions: 12 x 10
Living room
- Level: Main
- Area: 324
- Dimensions: 18 x 18
Heating
- Electric, Heat Pump
Cooling
- Central Air
Appliances
- Included: Disposal, Range/Oven Hook Up Elec, Dishwasher, Microwave, Refrigerator, Washer, Dryer-Electric, Electric Range, Water Filtration System, Electric Water Heater, Water Softener Owned
- Laundry: Electric Dryer Hookup, Main Level, Washer Hookup
Features
- 1st Bdrm En Suite, Breakfast Bar, Ceiling-9+, Ceiling Fan(s), Laminate Counters, Entrance Foyer, Open Floorplan, Double Vanity, Stand Up Shower, Tub/Shower Combination, Great Room
- Flooring: Carpet, Vinyl
- Windows: Window Treatments
- Basement: Crawl Space,Sump Pump
- Attic: Pull Down Stairs
- Has fireplace: No
- Fireplace features: None
Interior area
- Total structure area: 1,579
- Total interior livable area: 1,579 sqft
- Finished area above ground: 1,579
- Finished area below ground: 0
Property
Parking
- Total spaces: 2
- Parking features: Attached, Garage Door Opener, Concrete, Gravel
- Attached garage spaces: 2
- Has uncovered spaces: Yes
Features
- Levels: One
- Stories: 1
- Patio & porch: Patio, Porch Covered
- Fencing: Full,Privacy,Split Rail
Lot
- Size: 3 Acres
- Features: Level, 3-5.9999, Rural, Landscaped
Details
- Additional structures: Pole/Post Building
- Parcel number: 270216200002.001031
- Other equipment: Sump Pump
Construction
Type & style
- Home type: SingleFamily
- Architectural style: Ranch
- Property subtype: Single Family Residence
Materials
- Vinyl Siding
- Roof: Asphalt,Shingle
Condition
- New construction: No
- Year built: 2023
Utilities & green energy
- Gas: None
- Sewer: Septic Tank
- Water: Well
Community & neighborhood
Security
- Security features: Smoke Detector(s)
Community
- Community features: None
Location
- Region: Marion
- Subdivision: Other
Other
Other facts
- Listing terms: Cash,Conventional,FHA,USDA Loan,VA Loan
- Road surface type: Asphalt
Price history
| Date | Event | Price |
|---|---|---|
| 5/30/2025 | Sold | $380,000-5% |
Source: | ||
| 5/21/2025 | Pending sale | $399,900 |
Source: | ||
| 4/15/2025 | Listed for sale | $399,900-4.5% |
Source: | ||
| 2/28/2025 | Listing removed | $418,900 |
Source: | ||
| 1/28/2025 | Price change | $418,900-2.3% |
Source: | ||
Public tax history
| Year | Property taxes | Tax assessment |
|---|---|---|
| 2024 | $599 +298.9% | $265,100 +642.6% |
| 2023 | $150 +2.5% | $35,700 +310.3% |
| 2022 | $147 +1.5% | $8,700 +6.1% |
Find assessor info on the county website
Neighborhood: 46952
Nearby schools
GreatSchools rating
- 3/10Eastbrook North ElementaryGrades: K-5Distance: 7 mi
- 7/10Eastbrook Junior High SchoolGrades: 6-8Distance: 8.9 mi
- 9/10Eastbrook High SchoolGrades: 9-12Distance: 8.9 mi
Schools provided by the listing agent
- Elementary: Eastbrook North
- Middle: Eastbrook
- High: Eastbrook
- District: Eastbrook Community
Source: IRMLS. This data may not be complete. We recommend contacting the local school district to confirm school assignments for this home.

Get pre-qualified for a loan
At Zillow Home Loans, we can pre-qualify you in as little as 5 minutes with no impact to your credit score.An equal housing lender. NMLS #10287.
