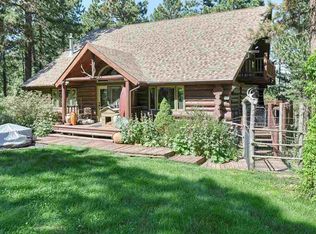This gorgeous 4 bedroom, 3 bath home is nestled in the pines on 9.84 acres. Just minutes from Spearfish, it offers quiet mountain living! Large kitchen and formal dining room offer ample space for entertaining. Large back decks to enjoy the summer nights. Master bedroom is located on the main level with access to the back deck. The master bathroom features heated tile floors and towel racks! The property also includes a 36X54 shop with 14X14 tack room! Horses welcome!
This property is off market, which means it's not currently listed for sale or rent on Zillow. This may be different from what's available on other websites or public sources.

