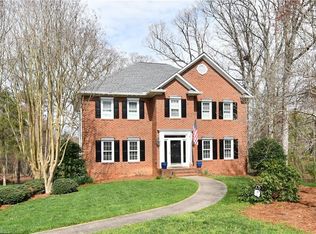Exceptional property in Knob View Place offers an idyllic retreat with over 6000 sq ft of living space on a 1.4 acre cul-de-sac lot. The kitchen is the heart of the home and opens to breakfast room, great room and adjoining sunroom. The dining room with its wall of windows is a lovely setting for entertaining family and friends. Two spacious owners' suites, one on main level with adjoining study and one upstairs, offer flexibility. Finished basement has den with fireplace, wine cellar, wet bar, game room, and full bathroom. Plenty of space for work-from-home and school-at-home schedules. Enjoy the outdoors with private heated pool, patio, tennis court, and backyard. 2-car main level garage; 1-car basement garage with separate driveway. See supplemental information for recent updates. Showings begin 10/17/2020.
This property is off market, which means it's not currently listed for sale or rent on Zillow. This may be different from what's available on other websites or public sources.
