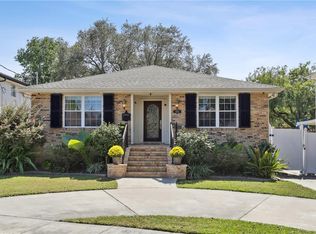Closed
Price Unknown
4920 Hastings St, Metairie, LA 70006
4beds
2,340sqft
Single Family Residence
Built in 1968
8,427 Square Feet Lot
$399,000 Zestimate®
$--/sqft
$3,024 Estimated rent
Maximize your home sale
Get more eyes on your listing so you can sell faster and for more.
Home value
$399,000
$375,000 - $427,000
$3,024/mo
Zestimate® history
Loading...
Owner options
Explore your selling options
What's special
Move in and enjoy this lovely home in a convenient area of Metairie ! Updated through out and painted with soothing colors. The pretty kitchen opens to the large den with views of the lovely back outdoor area. The yard is huge and boasts an inground pool surrounded by breezy palm trees. Relax on the pretty covered patio with views of the pool and lovely grounds. There is a large living room or bonus room/playroom on the first floor. There are 4 nice size bedrooms upstairs with lots of closet space. The roof is 3 yrs. old which will help with insurance policies. Close to major arteries and lots of shopping around.
Zillow last checked: 8 hours ago
Listing updated: February 02, 2024 at 10:29am
Listed by:
Mary Mang 504-650-7156,
Homesmart Realty South
Bought with:
Craig Newchurch
Mirambell Realty
Source: GSREIN,MLS#: 2421100
Facts & features
Interior
Bedrooms & bathrooms
- Bedrooms: 4
- Bathrooms: 3
- Full bathrooms: 2
- 1/2 bathrooms: 1
Primary bedroom
- Description: Flooring: Carpet
- Level: Upper
- Dimensions: 16.1000 x 12.7000
Bedroom
- Description: Flooring: Carpet
- Level: Upper
- Dimensions: 13.6000 x 12.1100
Bedroom
- Description: Flooring: Carpet
- Level: Upper
- Dimensions: 12.2000 x 16.2000
Bedroom
- Description: Flooring: Carpet
- Level: Upper
- Dimensions: 12.5000 x 11.2000
Den
- Description: Flooring: Tile
- Level: Lower
- Dimensions: 15.5000 x 19.1000
Dining room
- Description: Flooring: Tile
- Level: Lower
- Dimensions: 12.3000 x 11.7000
Foyer
- Description: Flooring: Tile
- Level: Lower
- Dimensions: 8.9000 x 17.2000
Kitchen
- Description: Flooring: Tile
- Level: Lower
- Dimensions: 14.9000 x 20.7000
Living room
- Description: Flooring: Tile
- Level: Lower
- Dimensions: 16.1000 x 12.2000
Heating
- Central, Gas
Cooling
- Central Air, 1 Unit
Appliances
- Included: Dishwasher, Disposal, Oven, Range, Wine Cooler
- Laundry: Washer Hookup, Dryer Hookup
Features
- Ceiling Fan(s), Granite Counters, Stainless Steel Appliances, Cable TV
- Has fireplace: No
- Fireplace features: None
Interior area
- Total structure area: 2,340
- Total interior livable area: 2,340 sqft
Property
Parking
- Parking features: Driveway
Features
- Levels: Two
- Stories: 2
- Patio & porch: Concrete, Covered
- Exterior features: Fence
- Pool features: In Ground
Lot
- Size: 8,427 sqft
- Dimensions: 53 x 159
- Features: City Lot, Rectangular Lot
Details
- Parcel number: 0820034497
- Special conditions: None
Construction
Type & style
- Home type: SingleFamily
- Architectural style: Traditional
- Property subtype: Single Family Residence
Materials
- Brick
- Foundation: Slab
- Roof: Shingle
Condition
- Excellent,Updated/Remodeled,Resale
- New construction: No
- Year built: 1968
Utilities & green energy
- Sewer: Public Sewer
- Water: Public
Community & neighborhood
Location
- Region: Metairie
- Subdivision: Pontchartrain Gardens
Price history
| Date | Event | Price |
|---|---|---|
| 2/1/2024 | Sold | -- |
Source: | ||
| 12/16/2023 | Contingent | $418,000$179/sqft |
Source: | ||
| 11/4/2023 | Listed for sale | $418,000+11.5%$179/sqft |
Source: | ||
| 10/20/2020 | Sold | -- |
Source: | ||
| 9/2/2020 | Pending sale | $375,000$160/sqft |
Source: RE/MAX ALLIANCE #2266723 | ||
Public tax history
| Year | Property taxes | Tax assessment |
|---|---|---|
| 2024 | $4,370 -4.2% | $34,680 |
| 2023 | $4,562 +2.7% | $34,680 |
| 2022 | $4,443 +7.7% | $34,680 |
Find assessor info on the county website
Neighborhood: Pontchartrain Gardens
Nearby schools
GreatSchools rating
- 4/10Alice M.Birney Elementary SchoolGrades: PK-5Distance: 0.1 mi
- 4/10John Q. Adams Middle SchoolGrades: 6-8Distance: 1.3 mi
- 3/10Grace King High SchoolGrades: 9-12Distance: 1.8 mi
Sell for more on Zillow
Get a free Zillow Showcase℠ listing and you could sell for .
$399,000
2% more+ $7,980
With Zillow Showcase(estimated)
$406,980