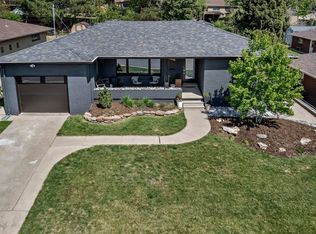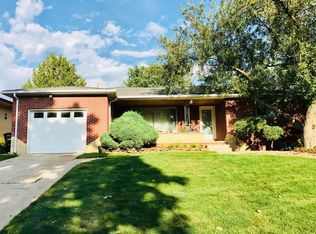Don't miss this opportunity to own a classic brick ranch tastefully updated throughout! You'll immediately appreciate the timeless character this home offers with its all brick exterior, coved ceilings, updated kitchen that includes quartz countertops & stainless appliances, two fireplaces (gas upstairs, wood downstairs), and beautiful hardwood floors on the entire main level. Three bedrooms upstairs and two in the basement (with egress windows) makes it easy to have a designated office and guest room. Make sure to check out the large backyard (8310 lot size), covered patio, and oversized 2 car detached garage with lots of storage options. There is a unique wooden gate on the driveway that secures the backyard, let the kids/dogs/etc run without worrying about anyone getting out. Centrally located to parks/shops/restaurants and convenient access to I-70. Check this one out before it's gone!
This property is off market, which means it's not currently listed for sale or rent on Zillow. This may be different from what's available on other websites or public sources.

