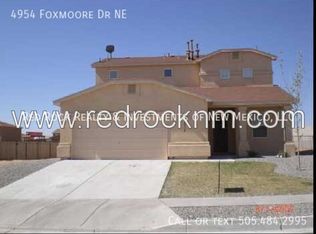Sold
Price Unknown
4920 Foxmoore Ct NE, Rio Rancho, NM 87144
4beds
2,669sqft
Single Family Residence
Built in 2004
0.27 Acres Lot
$447,100 Zestimate®
$--/sqft
$2,409 Estimated rent
Home value
$447,100
$407,000 - $492,000
$2,409/mo
Zestimate® history
Loading...
Owner options
Explore your selling options
What's special
Welcome to this gem located on the corner of a cul-de-sac in the FANTASTIC neighborhood of Enchanted Hills . GREAT schools in the V. Sue Cleveland district with EASY access to NM 550, Santa Fe and Albuquerque metro. SPACIOUS home with POSSIBLE 5 Bedrooms and a true mancave! Open floorplan w/a THREE car garage including a gated side yard access RV pad with cleanouts and hookups! Split bedroom with a HUGE primary SUITE with a remodeled bathroom and walk in closet! Guest bath has also recently been remodeled. Enjoy entertaining in your covered patio, kiva fireplace, and hot tub with views! Home was re-stucco'd in '23! This home has so many extras, come see today!
Zillow last checked: 8 hours ago
Listing updated: July 24, 2025 at 01:20pm
Listed by:
Mona Madison-Botter 505-506-0720,
EXP Realty LLC
Bought with:
Mark A Carlisle, 12201
Berkshire Hathaway Home Svc NM
Source: SWMLS,MLS#: 1081421
Facts & features
Interior
Bedrooms & bathrooms
- Bedrooms: 4
- Bathrooms: 2
- Full bathrooms: 1
- 3/4 bathrooms: 1
Primary bedroom
- Level: Main
- Area: 282
- Dimensions: 18.8 x 15
Kitchen
- Level: Main
- Area: 224.68
- Dimensions: 16.4 x 13.7
Living room
- Level: Main
- Area: 331.2
- Dimensions: 18 x 18.4
Heating
- Central, Forced Air, Natural Gas
Cooling
- Refrigerated
Appliances
- Included: Built-In Electric Range, Cooktop, Double Oven, Dishwasher, Disposal, Water Softener Owned
- Laundry: Gas Dryer Hookup, Washer Hookup, Dryer Hookup, ElectricDryer Hookup
Features
- Bathtub, Ceiling Fan(s), Cathedral Ceiling(s), Separate/Formal Dining Room, Dual Sinks, High Ceilings, High Speed Internet, Home Office, Kitchen Island, Main Level Primary, Pantry, Smart Camera(s)/Recording, Shower Only, Skylights, Soaking Tub, Separate Shower, Cable TV, Walk-In Closet(s)
- Flooring: Carpet Free, Laminate, Tile
- Windows: Double Pane Windows, Insulated Windows, Skylight(s)
- Has basement: No
- Number of fireplaces: 1
- Fireplace features: Gas Log, Outside
Interior area
- Total structure area: 2,669
- Total interior livable area: 2,669 sqft
Property
Parking
- Total spaces: 3
- Parking features: Attached, Door-Multi, Finished Garage, Garage, Two Car Garage, Garage Door Opener
- Attached garage spaces: 3
Features
- Levels: One
- Stories: 1
- Patio & porch: Covered, Open, Patio
- Exterior features: Hot Tub/Spa, Private Yard, RV Hookup, RvParkingRV Hookup, Smart Camera(s)/Recording
- Has spa: Yes
- Fencing: Wall
- Has view: Yes
Lot
- Size: 0.27 Acres
- Features: Corner Lot, Cul-De-Sac, Landscaped, Sprinklers Partial, Views, Xeriscape
Details
- Additional structures: Kennel/Dog Run, Shed(s)
- Parcel number: R090285
- Zoning description: R-1
Construction
Type & style
- Home type: SingleFamily
- Architectural style: Pueblo
- Property subtype: Single Family Residence
Materials
- Stucco
- Foundation: Slab
- Roof: Flat
Condition
- Resale
- New construction: No
- Year built: 2004
Details
- Builder name: Centex
Utilities & green energy
- Sewer: Public Sewer
- Water: Public
- Utilities for property: Cable Available, Electricity Connected, Natural Gas Connected, Phone Available, Sewer Connected, Underground Utilities, Water Connected
Green energy
- Energy generation: None
- Water conservation: Water-Smart Landscaping
Community & neighborhood
Security
- Security features: Smoke Detector(s)
Location
- Region: Rio Rancho
Other
Other facts
- Listing terms: Cash,Conventional,FHA,VA Loan
- Road surface type: Paved
Price history
| Date | Event | Price |
|---|---|---|
| 5/28/2025 | Sold | -- |
Source: | ||
| 4/19/2025 | Pending sale | $450,000$169/sqft |
Source: | ||
| 4/17/2025 | Listed for sale | $450,000$169/sqft |
Source: | ||
Public tax history
| Year | Property taxes | Tax assessment |
|---|---|---|
| 2025 | $2,893 -6.8% | $94,902 +3% |
| 2024 | $3,104 +2.9% | $92,138 +3% |
| 2023 | $3,018 +2.1% | $89,454 +3% |
Find assessor info on the county website
Neighborhood: Enchanted Hills
Nearby schools
GreatSchools rating
- 7/10Vista Grande Elementary SchoolGrades: K-5Distance: 0.5 mi
- 8/10Mountain View Middle SchoolGrades: 6-8Distance: 2.2 mi
- 7/10V Sue Cleveland High SchoolGrades: 9-12Distance: 3.2 mi
Schools provided by the listing agent
- Elementary: Vista Grande
- Middle: Mountain View
- High: V. Sue Cleveland
Source: SWMLS. This data may not be complete. We recommend contacting the local school district to confirm school assignments for this home.
Get a cash offer in 3 minutes
Find out how much your home could sell for in as little as 3 minutes with a no-obligation cash offer.
Estimated market value$447,100
Get a cash offer in 3 minutes
Find out how much your home could sell for in as little as 3 minutes with a no-obligation cash offer.
Estimated market value
$447,100
