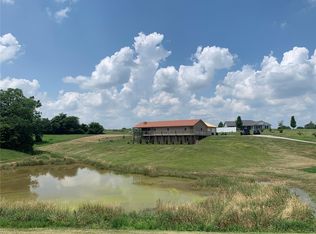Closed
Listing Provided by:
Sue-ann Westhoff 573-822-7884,
Prestige Realty, Inc
Bought with: Prestige Realty, Inc
Price Unknown
4920 Eleven Point Rd, Hannibal, MO 63401
3beds
1,650sqft
Single Family Residence
Built in 2014
3 Acres Lot
$391,100 Zestimate®
$--/sqft
$1,865 Estimated rent
Home value
$391,100
$372,000 - $411,000
$1,865/mo
Zestimate® history
Loading...
Owner options
Explore your selling options
What's special
Step inside this custom ranch home sitting on 3 acres featuring a detached 30x30 outbuilding with loft storage. Every detail has been thought of when this home was built. The large open kitchen has custom cabinets, quartz counter tops and great space to entertain the entire family. The vaulted ceiling in the living room makes to space open and inviting. The electric fireplace keeps this room cozy. The wide hall leads to 3 bedrooms and 2 full bathrooms including the master bathroom with double sinks and a shower.
Some additional custom features are large windows sitting just off the floor, 9ft tray ceilings, and Geothermal. The addition of the 30x30 outbuilding will be the show stopper, there is an easy accessible floored loft space, connections for a half bathroom and 2 bay spaces in the garage. This country style home is just feet from a black top road. Call today to make this country property your next home.
Zillow last checked: 8 hours ago
Listing updated: April 28, 2025 at 04:23pm
Listing Provided by:
Sue-ann Westhoff 573-822-7884,
Prestige Realty, Inc
Bought with:
Lisa J Kairy, 2003026785
Prestige Realty, Inc
Source: MARIS,MLS#: 23059105 Originating MLS: Mark Twain Association of REALTORS
Originating MLS: Mark Twain Association of REALTORS
Facts & features
Interior
Bedrooms & bathrooms
- Bedrooms: 3
- Bathrooms: 2
- Full bathrooms: 2
- Main level bathrooms: 2
- Main level bedrooms: 3
Primary bedroom
- Level: Main
- Area: 195
- Dimensions: 13x15
Bedroom
- Level: Main
- Area: 110
- Dimensions: 10x11
Bedroom
- Level: Main
- Area: 140
- Dimensions: 14x10
Primary bathroom
- Level: Main
- Area: 72
- Dimensions: 9x8
Kitchen
- Level: Main
- Area: 391
- Dimensions: 23x17
Living room
- Level: Main
- Area: 221
- Dimensions: 17x13
Heating
- Electric, Geothermal
Cooling
- Geothermal
Appliances
- Included: Electric Water Heater, Dishwasher, Microwave, Electric Range, Electric Oven
- Laundry: Main Level
Features
- Walk-In Closet(s), Kitchen/Dining Room Combo, Double Vanity, Shower, Kitchen Island, Custom Cabinetry, Eat-in Kitchen, Granite Counters
- Flooring: Carpet
- Windows: Window Treatments
- Has basement: No
- Number of fireplaces: 1
- Fireplace features: Electric, Living Room
Interior area
- Total structure area: 1,650
- Total interior livable area: 1,650 sqft
- Finished area above ground: 1,650
- Finished area below ground: 0
Property
Parking
- Total spaces: 4
- Parking features: Attached, Garage
- Attached garage spaces: 4
Accessibility
- Accessibility features: Accessible Hallway(s), Accessible Kitchen
Features
- Levels: One
- Patio & porch: Patio
Lot
- Size: 3 Acres
- Dimensions: 3 acres
- Features: Level
Details
- Additional structures: Outbuilding, Storage, Workshop
- Parcel number: 011.02.03.0.00.001.130
- Special conditions: Standard
Construction
Type & style
- Home type: SingleFamily
- Architectural style: Traditional,Ranch
- Property subtype: Single Family Residence
Materials
- Vinyl Siding
- Foundation: Slab
Condition
- Year built: 2014
Utilities & green energy
- Sewer: Septic Tank
- Water: Public
- Utilities for property: Electricity Available
Community & neighborhood
Location
- Region: Hannibal
- Subdivision: Eleven Point Dev
HOA & financial
HOA
- HOA fee: $300 annually
- Services included: Other
Other
Other facts
- Listing terms: Cash,Conventional,FHA,USDA Loan,VA Loan
- Ownership: Private
- Road surface type: Gravel
Price history
| Date | Event | Price |
|---|---|---|
| 10/26/2023 | Sold | -- |
Source: | ||
| 10/16/2023 | Pending sale | $375,000$227/sqft |
Source: | ||
| 10/4/2023 | Contingent | $375,000$227/sqft |
Source: | ||
| 9/30/2023 | Listed for sale | $375,000-11.5%$227/sqft |
Source: | ||
| 1/30/2023 | Listing removed | -- |
Source: | ||
Public tax history
| Year | Property taxes | Tax assessment |
|---|---|---|
| 2024 | $2,251 +8.4% | $39,870 |
| 2023 | $2,077 +0.2% | $39,870 |
| 2022 | $2,072 +12.3% | $39,870 +11.3% |
Find assessor info on the county website
Neighborhood: 63401
Nearby schools
GreatSchools rating
- 5/10Veterans Elementary SchoolGrades: K-5Distance: 3 mi
- 4/10Hannibal Middle SchoolGrades: 6-8Distance: 4 mi
- 5/10Hannibal Sr. High SchoolGrades: 9-12Distance: 4.2 mi
Schools provided by the listing agent
- Elementary: Veterans Elem.
- Middle: Hannibal Middle
- High: Hannibal Sr. High
Source: MARIS. This data may not be complete. We recommend contacting the local school district to confirm school assignments for this home.
