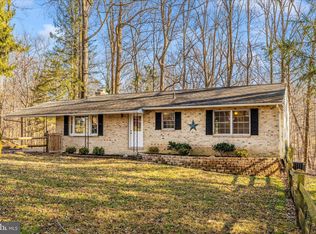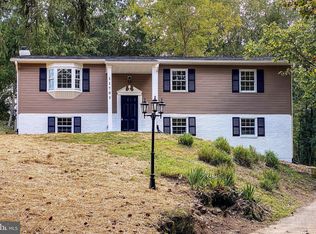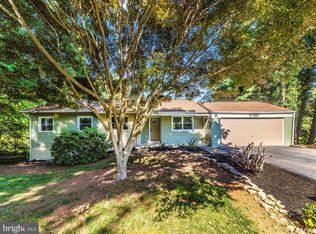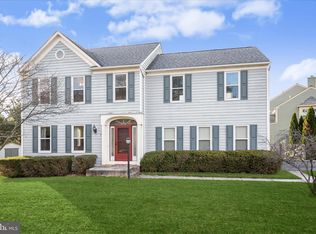Back on Market with a MAJOR Price drop!!! Buyer was unable to secure financing! Their loss is your gain!! Listed WAY under appraised value! Plus, we have ALL inspections done so this is an As-Is sale! Not only does this beauty give you space to homestead, have animals, ride ATVs, store all the toys and everything in between but it comes with a BRAND new 40-year warrantied roof, BRAND NEW gutters, spouts, siding, refinished deck and NEW sidewalk... and that just the exterior. Inside, you'll find an open floor plan featuring a stunning kitchen with white cabinets and quartz countertops paired with stainless steel appliances. The open floor plan incorporates a dining room and living room complete with a wood-burning fireplace, fresh paint and refinished flooring. Your new home sits on 2.24 acres on the border of preserved land that will never be developed. The detached two car garage features a wood stove, washer/dryer, perfect for in home dog boarding, grooming, home gym, art studio, or gardening shed. The shed row barn is open inside and can easily house sheep, pigs, goats, or storage of equipment.
For sale
Price cut: $15K (12/1)
$569,900
4920 Ed McClain Rd, Monrovia, MD 21770
4beds
2,532sqft
Est.:
Single Family Residence
Built in 1920
2.24 Acres Lot
$571,100 Zestimate®
$225/sqft
$-- HOA
What's special
- 197 days |
- 2,669 |
- 177 |
Zillow last checked: 8 hours ago
Listing updated: December 05, 2025 at 11:51am
Listed by:
Kristin Reel 301-466-3420,
Charis Realty Group 2409139339
Source: Bright MLS,MLS#: MDFR2064804
Tour with a local agent
Facts & features
Interior
Bedrooms & bathrooms
- Bedrooms: 4
- Bathrooms: 3
- Full bathrooms: 2
- 1/2 bathrooms: 1
- Main level bathrooms: 2
- Main level bedrooms: 1
Rooms
- Room types: Living Room, Dining Room, Kitchen, Laundry
Dining room
- Level: Main
Kitchen
- Level: Main
Laundry
- Level: Main
Living room
- Level: Main
Mud room
- Level: Main
Heating
- Forced Air, Electric
Cooling
- Central Air, Electric
Appliances
- Included: Electric Water Heater
- Laundry: Laundry Room, Mud Room
Features
- Basement: Exterior Entry
- Has fireplace: No
Interior area
- Total structure area: 3,536
- Total interior livable area: 2,532 sqft
- Finished area above ground: 2,532
- Finished area below ground: 0
Video & virtual tour
Property
Parking
- Total spaces: 2
- Parking features: Garage Door Opener, Garage Faces Front, Driveway, Detached
- Garage spaces: 2
- Has uncovered spaces: Yes
Accessibility
- Accessibility features: None
Features
- Levels: Two
- Stories: 2
- Pool features: None
Lot
- Size: 2.24 Acres
Details
- Additional structures: Above Grade, Below Grade
- Parcel number: 1109233385
- Zoning: A
- Special conditions: Standard
Construction
Type & style
- Home type: SingleFamily
- Architectural style: Colonial,Farmhouse/National Folk
- Property subtype: Single Family Residence
Materials
- Frame
- Foundation: Crawl Space
Condition
- New construction: No
- Year built: 1920
Utilities & green energy
- Sewer: Private Septic Tank
- Water: Well
Community & HOA
Community
- Subdivision: None Available
HOA
- Has HOA: No
Location
- Region: Monrovia
Financial & listing details
- Price per square foot: $225/sqft
- Tax assessed value: $498,300
- Annual tax amount: $5,604
- Date on market: 5/30/2025
- Listing agreement: Exclusive Right To Sell
- Inclusions: Playground Equipment, Garage Refrigerator, Garage Washer And Dryer
- Ownership: Fee Simple
Estimated market value
$571,100
$543,000 - $600,000
$3,107/mo
Price history
Price history
| Date | Event | Price |
|---|---|---|
| 12/1/2025 | Price change | $569,900-2.6%$225/sqft |
Source: | ||
| 11/29/2025 | Price change | $584,900-0.8%$231/sqft |
Source: | ||
| 11/4/2025 | Price change | $589,900-1.7%$233/sqft |
Source: | ||
| 10/31/2025 | Pending sale | $599,900$237/sqft |
Source: | ||
| 9/21/2025 | Contingent | $599,900$237/sqft |
Source: | ||
Public tax history
Public tax history
| Year | Property taxes | Tax assessment |
|---|---|---|
| 2025 | $6,237 +11.3% | $498,300 +8.7% |
| 2024 | $5,604 +12.7% | $458,600 +8.1% |
| 2023 | $4,974 +8.8% | $424,400 -7.5% |
Find assessor info on the county website
BuyAbility℠ payment
Est. payment
$3,373/mo
Principal & interest
$2713
Property taxes
$461
Home insurance
$199
Climate risks
Neighborhood: 21770
Nearby schools
GreatSchools rating
- 10/10Green Valley Elementary SchoolGrades: K-5Distance: 1.9 mi
- 8/10Windsor Knolls Middle SchoolGrades: 6-8Distance: 3.2 mi
- 7/10Linganore High SchoolGrades: 9-12Distance: 4.6 mi
Schools provided by the listing agent
- District: Frederick County Public Schools
Source: Bright MLS. This data may not be complete. We recommend contacting the local school district to confirm school assignments for this home.
- Loading
- Loading




