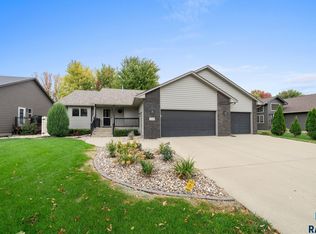Sold for $312,500 on 10/21/24
$312,500
4920 E 3rd St, Sioux Falls, SD 57110
4beds
1,873sqft
Single Family Residence
Built in 2007
8,350.45 Square Feet Lot
$339,100 Zestimate®
$167/sqft
$2,233 Estimated rent
Home value
$339,100
$322,000 - $356,000
$2,233/mo
Zestimate® history
Loading...
Owner options
Explore your selling options
What's special
Welcome to this 4-bedroom, 2-bathroom home offering endless possibilities! The inviting living room flows into a kitchen that boasts granite countertops and a new dishwasher, quality cabinets, and peninsula. The dining room provides space for a large table with slider doors opening to the patio. The primary bedroom offers a walk-in closet and a convenient pass-through to the bathroom. The basement features garden-level windows, brightening up two additional bedrooms. Outside, a fully fenced yard awaits your personal touch, along with a 3-stall garage for ample storage. Don’t miss out on this wonderful opportunity!
Zillow last checked: 8 hours ago
Listing updated: October 22, 2024 at 07:44am
Listed by:
Trista K Burke,
Keller Williams Realty Sioux Falls,
Dave Burke,
Keller Williams Realty Sioux Falls
Bought with:
Carrie C Randazzo
Source: Realtor Association of the Sioux Empire,MLS#: 22406037
Facts & features
Interior
Bedrooms & bathrooms
- Bedrooms: 4
- Bathrooms: 2
- Full bathrooms: 2
- Main level bedrooms: 3
Primary bedroom
- Description: pass through to bath, Walk in Closet
- Level: Main
- Area: 169
- Dimensions: 13 x 13
Bedroom 2
- Level: Main
- Area: 110
- Dimensions: 10 x 11
Bedroom 3
- Level: Lower
- Area: 121
- Dimensions: 11 x 11
Bedroom 4
- Level: Lower
- Area: 132
- Dimensions: 11 x 12
Dining room
- Description: slider door to patio
- Level: Main
- Area: 121
- Dimensions: 11 x 11
Family room
- Level: Lower
- Area: 192
- Dimensions: 16 x 12
Kitchen
- Description: granite, new dishwasher
- Level: Main
- Area: 121
- Dimensions: 11 x 11
Living room
- Level: Main
- Area: 266
- Dimensions: 14 x 19
Heating
- Electric
Cooling
- Central Air
Appliances
- Included: Electric Range, Microwave, Dishwasher, Disposal, Refrigerator
Features
- Master Downstairs, Vaulted Ceiling(s)
- Flooring: Carpet, Laminate
- Basement: Full
Interior area
- Total interior livable area: 1,873 sqft
- Finished area above ground: 1,073
- Finished area below ground: 800
Property
Parking
- Total spaces: 3
- Parking features: Concrete
- Garage spaces: 3
Features
- Patio & porch: Deck
Lot
- Size: 8,350 sqft
- Dimensions: 70x119
Details
- Parcel number: 69049
Construction
Type & style
- Home type: SingleFamily
- Architectural style: Split Foyer
- Property subtype: Single Family Residence
Materials
- Hard Board
- Roof: Composition
Condition
- Year built: 2007
Utilities & green energy
- Sewer: Public Sewer
- Water: Public
Community & neighborhood
Location
- Region: Sioux Falls
- Subdivision: Richmond Estates IV
Other
Other facts
- Listing terms: Conventional
- Road surface type: Curb and Gutter
Price history
| Date | Event | Price |
|---|---|---|
| 10/21/2024 | Sold | $312,500+2.5%$167/sqft |
Source: | ||
| 9/9/2024 | Price change | $305,000-1.6%$163/sqft |
Source: | ||
| 8/29/2024 | Price change | $310,000-4.6%$166/sqft |
Source: | ||
| 8/16/2024 | Listed for sale | $325,000+38.4%$174/sqft |
Source: | ||
| 7/10/2017 | Sold | $234,900$125/sqft |
Source: | ||
Public tax history
| Year | Property taxes | Tax assessment |
|---|---|---|
| 2024 | $4,077 -2.4% | $311,200 +4.9% |
| 2023 | $4,178 +7% | $296,600 +13.6% |
| 2022 | $3,904 +17.3% | $261,000 +21.2% |
Find assessor info on the county website
Neighborhood: 57110
Nearby schools
GreatSchools rating
- 3/10Anne Sullivan Elementary - 20Grades: PK-5Distance: 0.9 mi
- 3/10Whittier Middle School - 08Grades: 6-8Distance: 2.6 mi
- 5/10Washington High School - 01Grades: 9-12Distance: 0.5 mi
Schools provided by the listing agent
- Elementary: Anne Sullivan ES
- Middle: Whittier MS
- High: Washington HS
- District: Sioux Falls
Source: Realtor Association of the Sioux Empire. This data may not be complete. We recommend contacting the local school district to confirm school assignments for this home.

Get pre-qualified for a loan
At Zillow Home Loans, we can pre-qualify you in as little as 5 minutes with no impact to your credit score.An equal housing lender. NMLS #10287.
