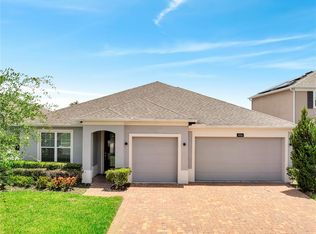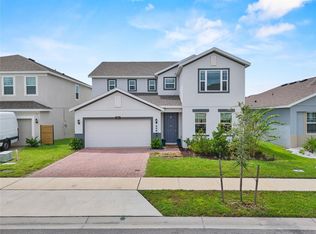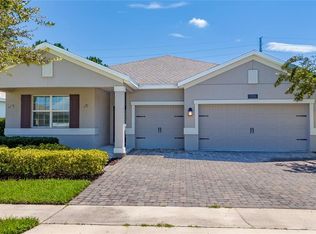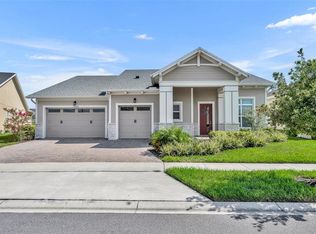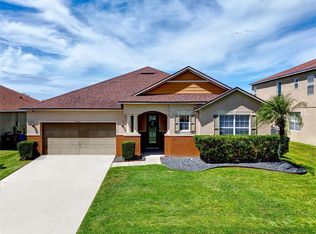A beautifully upgraded residence in the gated, waterfront community of Hanover Lakes. This elegant 4-bedroom, 2.5-bath home offers 2,291 heated square feet of refined living space, highlighted by soaring 12-foot ceilings, an open-concept layout, and upscale finishes throughout. Positioned on a navigable canal with potential for a private dock, the property provides direct access to Alligator Lake and the Alligator Chain of Lakes—a true haven for boating enthusiasts. At the heart of the home is a chef-inspired kitchen featuring upgraded stainless steel GE appliances, 42-inch cabinets, double ovens, and an oversized granite island—perfect for both entertaining and daily living. Triple sliding glass doors open to a resort-style backyard oasis complete with a covered lanai and a retractable screen porch, offering year-round comfort and seamless indoor-outdoor living. Smart-home features include ceiling-mounted audio speakers, high-speed internet wiring, and a whole-home ADT security monitoring system. The owner’s suite is a private retreat, showcasing peaceful canal views and a luxurious custom walk-in shower. Additional highlights include: Spacious three-car garage with ample storage; Whole-house water filtration system; Energy-efficient design, move-in ready; Over $20,000 in upgrades. Ideally located just 10 minutes from Lake Nona, 30 minutes to Orlando International Airport, and close to Disney World, Universal Studios, and Florida’s world-renowned beaches, this home offers the perfect blend of luxury, comfort, and accessibility. Residents of Hanover Lakes enjoy premium community amenities including a private boat ramp, resort-style pool, splash pad, pavilion, playground, and scenic walking trails. Live the lifestyle you deserve—whether it’s boating from your backyard, relaxing under the stars, or entertaining in style, this exceptional home is ready to welcome you. Schedule your private showing today. PS: This home offers an assumable VA loan at a 5.25% rate—ideal for any qualified buyers NOW looking to lock in savings. ***Act fast—this opportunity won’t last!
For sale
Price cut: $10K (10/15)
$525,000
4920 Blanche Ct, Saint Cloud, FL 34772
4beds
2,291sqft
Est.:
Single Family Residence
Built in 2020
6,970 Square Feet Lot
$520,700 Zestimate®
$229/sqft
$110/mo HOA
What's special
Navigable canalResort-style poolCovered lanaiEnergy-efficient designOversized granite islandGated waterfront communityOpen-concept layout
- 154 days |
- 156 |
- 1 |
Zillow last checked: 8 hours ago
Listing updated: November 15, 2025 at 02:40pm
Listing Provided by:
Sarah Mei 407-970-6448,
APEXPRO PROPERTY SOLUTIONS LLC 407-970-6448
Source: Stellar MLS,MLS#: O6326614 Originating MLS: Orlando Regional
Originating MLS: Orlando Regional

Tour with a local agent
Facts & features
Interior
Bedrooms & bathrooms
- Bedrooms: 4
- Bathrooms: 3
- Full bathrooms: 2
- 1/2 bathrooms: 1
Primary bedroom
- Features: Walk-In Closet(s)
- Level: First
- Area: 260 Square Feet
- Dimensions: 20x13
Bedroom 2
- Features: Built-in Closet
- Level: First
- Area: 132 Square Feet
- Dimensions: 12x11
Bedroom 3
- Features: Built-in Closet
- Level: First
- Area: 121 Square Feet
- Dimensions: 11x11
Bedroom 4
- Features: Built-in Closet
- Level: First
- Area: 136 Square Feet
- Dimensions: 17x8
Dining room
- Level: First
- Area: 140 Square Feet
- Dimensions: 14x10
Family room
- Level: First
- Area: 306 Square Feet
- Dimensions: 18x17
Kitchen
- Features: Kitchen Island
- Level: First
- Area: 280 Square Feet
- Dimensions: 20x14
Living room
- Level: First
- Area: 247 Square Feet
- Dimensions: 19x13
Heating
- Central
Cooling
- Central Air
Appliances
- Included: Oven, Cooktop, Dishwasher, Disposal, Dryer, Microwave, Range, Refrigerator, Washer
- Laundry: Electric Dryer Hookup, Laundry Room, Washer Hookup
Features
- Built-in Features, Ceiling Fan(s), High Ceilings, Kitchen/Family Room Combo, Open Floorplan, Solid Wood Cabinets, Split Bedroom, Walk-In Closet(s)
- Flooring: Carpet, Luxury Vinyl, Tile
- Has fireplace: No
Interior area
- Total structure area: 3,180
- Total interior livable area: 2,291 sqft
Video & virtual tour
Property
Parking
- Total spaces: 3
- Parking features: Garage - Attached
- Attached garage spaces: 3
Features
- Levels: One
- Stories: 1
- Patio & porch: Screened
- Exterior features: Sidewalk
- Has view: Yes
- View description: Water, Canal
- Has water view: Yes
- Water view: Water,Canal
- Waterfront features: Canal - Freshwater, Freshwater Canal Access, Lake Privileges
Lot
- Size: 6,970 Square Feet
Details
- Parcel number: 202631344300010560
- Zoning: RES
- Special conditions: None
Construction
Type & style
- Home type: SingleFamily
- Property subtype: Single Family Residence
Materials
- Block, Stucco
- Foundation: Slab
- Roof: Shingle
Condition
- Completed
- New construction: No
- Year built: 2020
Utilities & green energy
- Sewer: Public Sewer
- Water: Public
- Utilities for property: Cable Available, Electricity Available
Community & HOA
Community
- Features: Clubhouse, Gated Community - No Guard, Playground, Pool
- Security: Gated Community
- Subdivision: HANOVER LAKES PH 1
HOA
- Has HOA: Yes
- Amenities included: Clubhouse, Gated, Playground, Pool
- HOA fee: $110 monthly
- HOA name: Artemis Lifestyles
- HOA phone: 407-705-2190
- Pet fee: $0 monthly
Location
- Region: Saint Cloud
Financial & listing details
- Price per square foot: $229/sqft
- Tax assessed value: $414,900
- Annual tax amount: $1,648
- Date on market: 7/13/2025
- Cumulative days on market: 363 days
- Listing terms: Assumable,Cash,Conventional,FHA,VA Loan
- Ownership: Fee Simple
- Total actual rent: 0
- Electric utility on property: Yes
- Road surface type: Asphalt
Estimated market value
$520,700
$495,000 - $547,000
$2,600/mo
Price history
Price history
| Date | Event | Price |
|---|---|---|
| 10/15/2025 | Price change | $525,000-1.9%$229/sqft |
Source: | ||
| 7/13/2025 | Listed for sale | $535,000-0.9%$234/sqft |
Source: | ||
| 7/2/2025 | Listing removed | $540,000$236/sqft |
Source: My State MLS #11469830 Report a problem | ||
| 4/10/2025 | Listing removed | $2,995$1/sqft |
Source: Stellar MLS #S5124369 Report a problem | ||
| 4/8/2025 | Listed for rent | $2,995$1/sqft |
Source: Stellar MLS #S5124369 Report a problem | ||
Public tax history
Public tax history
| Year | Property taxes | Tax assessment |
|---|---|---|
| 2024 | $1,717 +8.8% | $414,900 +1.4% |
| 2023 | $1,579 | $409,100 +20.7% |
| 2022 | $1,579 | $338,900 +18.2% |
Find assessor info on the county website
BuyAbility℠ payment
Est. payment
$3,498/mo
Principal & interest
$2552
Property taxes
$652
Other costs
$294
Climate risks
Neighborhood: 34772
Nearby schools
GreatSchools rating
- 5/10Hickory Tree Elementary SchoolGrades: PK-5Distance: 2.2 mi
- 6/10Middle School AAGrades: 6-8Distance: 5.5 mi
- 5/10Harmony High SchoolGrades: 9-12Distance: 5.5 mi
Schools provided by the listing agent
- Elementary: Hickory Tree Elem
- Middle: Horizon Middle
- High: Harmony High
Source: Stellar MLS. This data may not be complete. We recommend contacting the local school district to confirm school assignments for this home.
- Loading
- Loading
