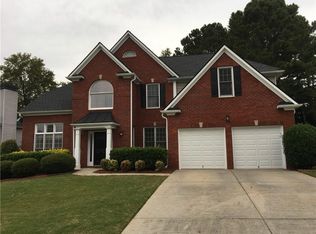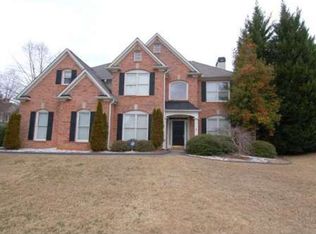Welcome to 4920 Amberton Drive, a beautifully maintained 4-bedroom, 2.5-bath home located in the highly desirable Amberton community of Powder Springs. This spacious 3,131 sq ft residence offers a warm, open layout perfect for both everyday living and entertaining. Step into a two-story foyer that flows into a generous living room with soaring ceilings and a cozy double-sided fireplace. The updated kitchen features white cabinetry, exotic granite countertops, and modern appliances ideal for home chefs. Just off the kitchen, you'll find a charming tiled sunroom that's perfect for enjoying your morning coffee year-round. Upstairs, the oversized primary suite includes a sitting area, custom closets, and a spa-like bathroom with a soaking tub, separate shower, and dual vanities. Three additional bedrooms provide plenty of space for family, guests, or a home office. Outside, enjoy a level, fenced-in backyard that offers privacy and space for gatherings, play, or gardening. Living in Amberton means access to top-tier amenities including a clubhouse, junior Olympic-sized swimming pool, four tennis courts (two with lights), basketball and pickleball courts, two playgrounds, and a private lake with walking trails. Located in the sought-after Hillgrove High School district, this home also offers convenient access to shopping, dining, and parks. This exceptional home combines comfort, style, and location don't miss your chance to lease it. Contact us today to schedule a private showing and make 4920 Amberton Drive your next home. Renter is responsible for pay all utilities, Internal pest control, air conditioning filter replacement, lawn care (HOA is strict about it, if the renter can not take care of of it we can add in monthly rental price). Owner is responsible for pay termite bond contract, home insurance, annual HOA fee. Lease lenghts:24 months
This property is off market, which means it's not currently listed for sale or rent on Zillow. This may be different from what's available on other websites or public sources.

