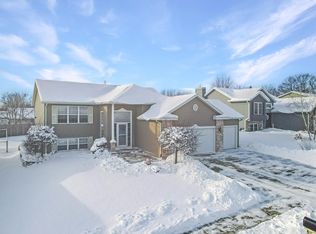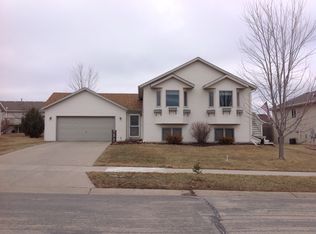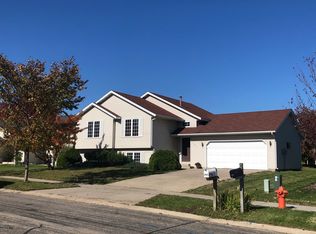Closed
$349,900
4920 4th St NW, Rochester, MN 55901
4beds
2,344sqft
Single Family Residence
Built in 1996
7,840.8 Square Feet Lot
$370,400 Zestimate®
$149/sqft
$2,329 Estimated rent
Home value
$370,400
$352,000 - $389,000
$2,329/mo
Zestimate® history
Loading...
Owner options
Explore your selling options
What's special
This home has been meticulously cared for and is “move-in” ready. You will love that it has 3 bedrooms on the main floor. The lower level has the 4th bedroom and a workshop that could easily be converted to a 5th bedroom or office. There are many amenities to enjoy such as: beautiful luxury vinyl plank "maple in style" flooring in the kitchen and dining room, upgraded kitchen counter tops, a spacious living room with a large window and ceiling fan, a huge family room which will allow for separate family activities and entertainment options, beautiful window coverings and wood blinds. You will also appreciate the “all weather” composite deck, the oversized 2 car garage, the maintenance free steel siding and fenced back yard. The mechanicals including a radon system are maintained and in great shape. The washer and dryer are included and the roof is just 8 years old with 50-year architectural shingles. More upgrades to consider: new water heater in 2023, new windows and deck door in 2020, kitchen and dining LVP flooring in 2019, water softener in 2019, the furnace and AC were replaced in 2017, and the driveway was replaced in 2017. Again, all meticulously cared for. This home is near parks, school, shopping and easy access to main Highways.
Zillow last checked: 8 hours ago
Listing updated: May 06, 2025 at 11:55am
Listed by:
Mark Kieffer 507-259-1379,
Dwell Realty Group LLC
Bought with:
Allison L Vaith
Real Broker, LLC.
Source: NorthstarMLS as distributed by MLS GRID,MLS#: 6642641
Facts & features
Interior
Bedrooms & bathrooms
- Bedrooms: 4
- Bathrooms: 2
- Full bathrooms: 2
Bedroom 1
- Level: Main
- Area: 143 Square Feet
- Dimensions: 13x11
Bedroom 2
- Level: Main
- Area: 121 Square Feet
- Dimensions: 11x11
Bedroom 3
- Level: Main
- Area: 110 Square Feet
- Dimensions: 11x10
Bedroom 4
- Level: Lower
- Area: 156 Square Feet
- Dimensions: 13x12
Dining room
- Level: Main
- Area: 110 Square Feet
- Dimensions: 11x10
Family room
- Level: Lower
- Area: 450 Square Feet
- Dimensions: 25x18
Foyer
- Level: Main
- Area: 28 Square Feet
- Dimensions: 7x4
Kitchen
- Level: Main
- Area: 143 Square Feet
- Dimensions: 13x11
Laundry
- Level: Lower
- Area: 77 Square Feet
- Dimensions: 11x7
Living room
- Level: Main
- Area: 247 Square Feet
- Dimensions: 19x13
Workshop
- Level: Lower
- Area: 143 Square Feet
- Dimensions: 13x11
Heating
- Forced Air
Cooling
- Central Air
Appliances
- Included: Air-To-Air Exchanger, Dishwasher, Dryer, Exhaust Fan, Range, Refrigerator, Washer, Water Softener Owned
Features
- Basement: Block,Daylight,Drain Tiled,Finished,Full
- Has fireplace: No
Interior area
- Total structure area: 2,344
- Total interior livable area: 2,344 sqft
- Finished area above ground: 1,200
- Finished area below ground: 880
Property
Parking
- Total spaces: 2
- Parking features: Attached, Concrete, Garage Door Opener
- Attached garage spaces: 2
- Has uncovered spaces: Yes
Accessibility
- Accessibility features: None
Features
- Levels: Multi/Split
- Patio & porch: Composite Decking, Deck, Porch
- Fencing: Chain Link
Lot
- Size: 7,840 sqft
- Dimensions: .184 acres
Details
- Foundation area: 1144
- Parcel number: 743232051123
- Zoning description: Residential-Single Family
Construction
Type & style
- Home type: SingleFamily
- Property subtype: Single Family Residence
Materials
- Steel Siding, Frame
- Roof: Age 8 Years or Less
Condition
- Age of Property: 29
- New construction: No
- Year built: 1996
Utilities & green energy
- Electric: Circuit Breakers
- Gas: Natural Gas
- Sewer: City Sewer/Connected
- Water: City Water/Connected
Community & neighborhood
Location
- Region: Rochester
- Subdivision: Manor Woods West 6th-Torrens
HOA & financial
HOA
- Has HOA: No
Price history
| Date | Event | Price |
|---|---|---|
| 2/6/2025 | Sold | $349,900$149/sqft |
Source: | ||
| 1/15/2025 | Pending sale | $349,900$149/sqft |
Source: | ||
| 1/9/2025 | Listed for sale | $349,900$149/sqft |
Source: | ||
Public tax history
| Year | Property taxes | Tax assessment |
|---|---|---|
| 2025 | $4,144 +17.1% | $297,500 +1.5% |
| 2024 | $3,538 | $293,000 +4.9% |
| 2023 | -- | $279,400 +5.1% |
Find assessor info on the county website
Neighborhood: Manor Park
Nearby schools
GreatSchools rating
- 6/10Bishop Elementary SchoolGrades: PK-5Distance: 0.9 mi
- 5/10John Marshall Senior High SchoolGrades: 8-12Distance: 2.7 mi
- 5/10John Adams Middle SchoolGrades: 6-8Distance: 3.3 mi
Schools provided by the listing agent
- Elementary: Harriet Bishop
- Middle: John Adams
- High: John Marshall
Source: NorthstarMLS as distributed by MLS GRID. This data may not be complete. We recommend contacting the local school district to confirm school assignments for this home.
Get a cash offer in 3 minutes
Find out how much your home could sell for in as little as 3 minutes with a no-obligation cash offer.
Estimated market value$370,400
Get a cash offer in 3 minutes
Find out how much your home could sell for in as little as 3 minutes with a no-obligation cash offer.
Estimated market value
$370,400



