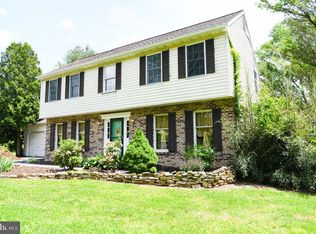Sold for $400,000 on 02/13/24
$400,000
492 Wiest School Rd, Oley, PA 19547
3beds
2,109sqft
Single Family Residence
Built in 1874
4.65 Acres Lot
$-- Zestimate®
$190/sqft
$2,437 Estimated rent
Home value
Not available
Estimated sales range
Not available
$2,437/mo
Zestimate® history
Loading...
Owner options
Explore your selling options
What's special
Welcome to 492 Wiest School Road in Oley Township. This Oley Valley Schools circa 1874 brick farmhouse offers 3 bedrooms, 1.5 baths and 2100 plus square feet of old world charm living square footage. This home sits on a picturesque 4.65 acre lot surrounded by farmland views and a spring fed pond. Center hall entry welcomes you and you'll find a formal living room with wood burning fireplace to your left and a formal dining room to the right - the perfect place to celebrate holiday dinners with family and friends. Just beyond these two rooms, you'll find the full eat-in kitchen centered between the amazing screened in and covered side porches. Escape to the rear family room with knotty pine walls, open beam ceiling and stone surround wood burning fireplace. A convenient 1/2 bath completes the main level. Take the stairs to the 3 generous sized bedrooms and the tub/shower hall bath with bonus private access from the master bedroom. Walkup 3rd floor attic provides wonderful storage space. All this plus a detached oversized 1 car garage/workshop with 2 car shed roof parking stall. Schedule your showing today and experience everything this great home has to offer!
Zillow last checked: 8 hours ago
Listing updated: February 14, 2024 at 02:08am
Listed by:
Ed Spayd 610-670-2770,
RE/MAX Of Reading
Bought with:
Tracie Friedrich, RS202411L
RE/MAX Classic
Source: Bright MLS,MLS#: PABK2037644
Facts & features
Interior
Bedrooms & bathrooms
- Bedrooms: 3
- Bathrooms: 2
- Full bathrooms: 1
- 1/2 bathrooms: 1
- Main level bathrooms: 1
Basement
- Area: 800
Heating
- Hot Water, Radiator, Oil
Cooling
- None, Electric
Appliances
- Included: Electric Water Heater
- Laundry: In Basement
Features
- 9'+ Ceilings, Plaster Walls
- Flooring: Carpet, Hardwood, Vinyl
- Basement: Full,Interior Entry,Unfinished,Walk-Out Access,Other
- Number of fireplaces: 2
- Fireplace features: Corner, Mantel(s), Wood Burning, Stone, Other
Interior area
- Total structure area: 3,209
- Total interior livable area: 2,109 sqft
- Finished area above ground: 2,109
- Finished area below ground: 0
Property
Parking
- Total spaces: 9
- Parking features: Garage Faces Front, Covered, Storage, Oversized, Other, Detached, Driveway
- Garage spaces: 3
- Uncovered spaces: 6
Accessibility
- Accessibility features: None
Features
- Levels: Two and One Half
- Stories: 2
- Pool features: None
Lot
- Size: 4.65 Acres
Details
- Additional structures: Above Grade, Below Grade
- Has additional parcels: Yes
- Parcel number: 67533702997872, 67534700091718
- Zoning: RES
- Special conditions: Standard
Construction
Type & style
- Home type: SingleFamily
- Architectural style: Farmhouse/National Folk
- Property subtype: Single Family Residence
Materials
- Brick, Masonry
- Foundation: Stone
- Roof: Architectural Shingle
Condition
- Very Good
- New construction: No
- Year built: 1874
Utilities & green energy
- Sewer: On Site Septic
- Water: Well
Community & neighborhood
Location
- Region: Oley
- Subdivision: None Available
- Municipality: OLEY TWP
Other
Other facts
- Listing agreement: Exclusive Right To Sell
- Listing terms: Cash,Conventional
- Ownership: Fee Simple
Price history
| Date | Event | Price |
|---|---|---|
| 2/13/2024 | Sold | $400,000-15.8%$190/sqft |
Source: | ||
| 1/11/2024 | Pending sale | $475,000$225/sqft |
Source: | ||
| 1/6/2024 | Listing removed | -- |
Source: | ||
| 1/3/2024 | Listed for sale | $475,000$225/sqft |
Source: | ||
Public tax history
| Year | Property taxes | Tax assessment |
|---|---|---|
| 2025 | $5,503 +5.7% | $120,600 |
| 2024 | $5,206 +3.6% | $120,600 |
| 2023 | $5,026 +1.9% | $120,600 |
Find assessor info on the county website
Neighborhood: 19547
Nearby schools
GreatSchools rating
- 6/10Oley Valley El SchoolGrades: K-5Distance: 1.6 mi
- 7/10Oley Valley Middle SchoolGrades: 6-8Distance: 1.6 mi
- 6/10Oley Valley Senior High SchoolGrades: 9-12Distance: 2.4 mi
Schools provided by the listing agent
- District: Oley Valley
Source: Bright MLS. This data may not be complete. We recommend contacting the local school district to confirm school assignments for this home.

Get pre-qualified for a loan
At Zillow Home Loans, we can pre-qualify you in as little as 5 minutes with no impact to your credit score.An equal housing lender. NMLS #10287.
