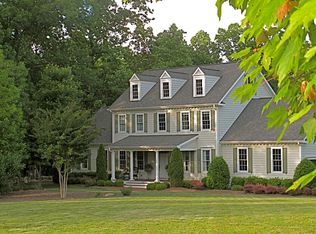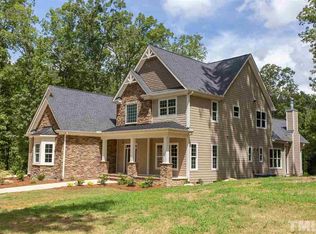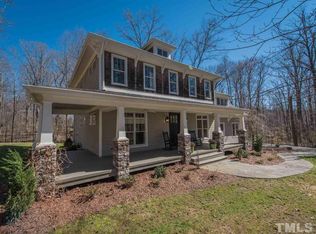Stunning Southern sophistication situated on over 3 acres of this private, woodland oasis. Spacious and gracious, from the charming front porch to the dreamy covered back porch with sumptuous views. Main level has a flowing floor plan, with an office, dazzling Dining Room, Butlers Pantry, to die for Epicurean Kitchen with stainless appliances, granite countertops with island bar. Family Room is open to Kitchen and views of the lavish backyard setting. Spacious Owner's Retreat is on the main level, complete with a luxurious spa bath and marble countertops. Second level features three tasteful Bedrooms with full bathroom, and a spacious Bonus Room. Laundry room with built-in sink, 2 Car oversized and insulated garage with utility sink. Walk-in, insulated attic ready to be finished for the perfect office or extra space! Second walk-in insulated attic can be accessed by pull-down stairs. 15 minutes to downtown Chapel Hill/Carrboro and historic Pittsboro.
This property is off market, which means it's not currently listed for sale or rent on Zillow. This may be different from what's available on other websites or public sources.


