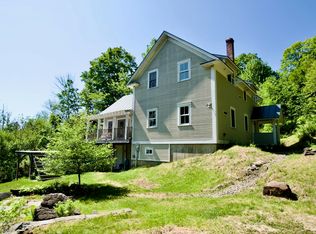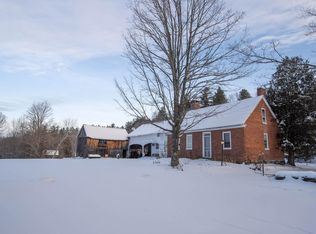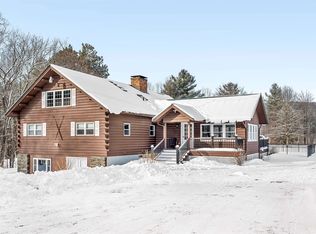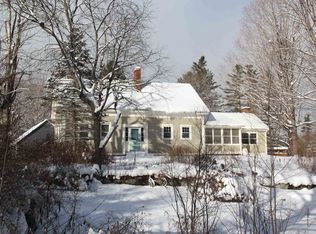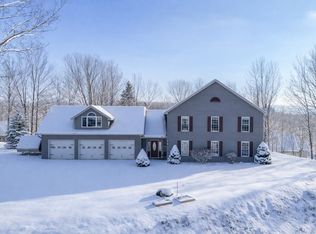Quintessential farmhouse on 12 acres on a quiet country road in the coveted community of Calais. This classic gem has seen many renovations and energy improvements over the past 25 years, such as a new standing seam roof, windows, heat pump water heater, Buderus boiler, insulation, energy efficient appliances and a recently built studio space. Its vintage charm was carefully preserved with the addition of refurbished antique radiators, antique doors, and wide plank wood flooring. It has a classic farmhouse flow – entering through a mudroom into a large welcoming kitchen with a central woodstove, off the kitchen is an expansive pantry which flows into a first floor laundry room and full bath. The kitchen opens to a formal dining room then out to the light filled foyer which opens to the living room and beyond that a cozy family room with the potential for a 2nd woodstove. The 2nd floor is expansive with three bedrooms and a 3/4 bath off the central staircase. Beyond the third bedroom is access into the primary bedroom bathroom suite, a second office, and the recently built studio space with it’s own kitchenette, all accessed by a second stairway off the kitchen. The front porch looks out onto beautiful property perfectly set up and well suited for homesteading with a barn and hay loft, run-in sheds, a greenhouse, chicken coop, and a pond. In the spring and summer the landscape is abundant, bursting with colorful perennial flowers, apple, pear and plum trees and berries.
Active
Listed by:
Jess Kerns,
KW Vermont Cell:802-503-1103
$685,000
492 Tucker Road, Calais, VT 05667
4beds
3,025sqft
Est.:
Farm
Built in 1850
12 Acres Lot
$665,000 Zestimate®
$226/sqft
$-- HOA
What's special
Chicken coopClassic farmhouse flowCozy family roomBeautiful propertyLight filled foyerCentral woodstoveQuiet country road
- 24 days |
- 3,053 |
- 285 |
Zillow last checked: 8 hours ago
Listing updated: January 10, 2026 at 06:12am
Listed by:
Jess Kerns,
KW Vermont Cell:802-503-1103
Source: PrimeMLS,MLS#: 5072413
Tour with a local agent
Facts & features
Interior
Bedrooms & bathrooms
- Bedrooms: 4
- Bathrooms: 3
- Full bathrooms: 2
- 3/4 bathrooms: 1
Heating
- Oil, Hot Water, Zoned, Radiator, Wood Stove
Cooling
- None
Appliances
- Included: Dishwasher, Range Hood, Microwave, Electric Range, Refrigerator, Induction Cooktop
- Laundry: 1st Floor Laundry
Features
- Dining Area, Hearth, In-Law Suite, Kitchen/Dining, Primary BR w/ BA, Natural Woodwork, Indoor Storage, Walk-In Closet(s), Walk-in Pantry
- Flooring: Hardwood, Softwood, Tile, Vinyl, Vinyl Plank
- Windows: Double Pane Windows
- Basement: Dirt Floor,Interior Stairs,Sump Pump,Unfinished,Interior Access,Interior Entry
- Fireplace features: Wood Stove Hook-up
Interior area
- Total structure area: 3,900
- Total interior livable area: 3,025 sqft
- Finished area above ground: 3,025
- Finished area below ground: 0
Property
Parking
- Total spaces: 2
- Parking features: Gravel, Auto Open, Direct Entry, Driveway, Garage, On Site, Attached
- Garage spaces: 2
- Has uncovered spaces: Yes
Accessibility
- Accessibility features: 1st Floor Full Bathroom, 1st Floor Hrd Surfce Flr, 1st Floor Laundry
Features
- Levels: Two
- Stories: 2
- Patio & porch: Covered Porch
- Exterior features: Deck, Garden, Shed, Poultry Coop
- Waterfront features: Pond
- Frontage length: Road frontage: 1535
Lot
- Size: 12 Acres
- Features: Country Setting, Open Lot, Wooded, Rural
Details
- Additional structures: Barn(s), Outbuilding, Greenhouse
- Zoning description: Residential
Construction
Type & style
- Home type: SingleFamily
- Architectural style: Historic Vintage
- Property subtype: Farm
Materials
- Wood Frame, Clapboard Exterior, Wood Exterior, Wood Siding
- Foundation: Stone
- Roof: Metal,Standing Seam
Condition
- New construction: No
- Year built: 1850
Utilities & green energy
- Electric: 100 Amp Service, Circuit Breakers
- Sewer: Leach Field, Private Sewer, Septic Tank
- Utilities for property: Phone, Other
Community & HOA
Community
- Security: Carbon Monoxide Detector(s), Hardwired Smoke Detector
Location
- Region: Calais
Financial & listing details
- Price per square foot: $226/sqft
- Annual tax amount: $9,025
- Date on market: 12/20/2025
- Exclusions: Washer and dryer
- Road surface type: Dirt, Gravel
Estimated market value
$665,000
$632,000 - $698,000
$4,116/mo
Price history
Price history
| Date | Event | Price |
|---|---|---|
| 12/20/2025 | Listed for sale | $685,000+20.2%$226/sqft |
Source: | ||
| 5/5/2023 | Sold | $570,000-4.8%$188/sqft |
Source: | ||
| 12/13/2022 | Listed for sale | $599,000$198/sqft |
Source: | ||
Public tax history
Public tax history
Tax history is unavailable.BuyAbility℠ payment
Est. payment
$3,963/mo
Principal & interest
$2656
Property taxes
$1067
Home insurance
$240
Climate risks
Neighborhood: 05648
Nearby schools
GreatSchools rating
- NACalais Elementary SchoolGrades: PK-6Distance: 0.9 mi
- 7/10U-32 High School (Uhsd #32)Grades: 7-12Distance: 6 mi
Schools provided by the listing agent
- Elementary: Calais Elementary School
- Middle: U-32
- High: U32 High School
- District: Washington Central
Source: PrimeMLS. This data may not be complete. We recommend contacting the local school district to confirm school assignments for this home.
- Loading
- Loading
