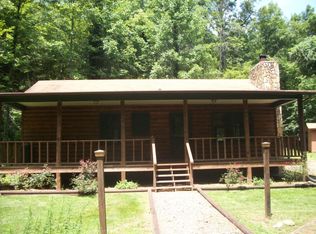SPACIOUS 3 LEVEL HOME HAS 2 KITCHENS, 2BEDROOMS, 3 BATHS - LOWER LEVEL COULD BE APARTMENT AS IT HAS OUTSIDE ACCESS - LIVING ROOM HAS FIREPLACE, FORMAL DINING, KITCHENS FULLY EQUIPPED, OPEN & SCREENED PORCHES, DECKS - OUTSIDE STORAGE BUILDING - LOTS OF NATURAL LANDSCAPING - GOOD ACCESS TO HIWASSEE RIVER AND LAKE, TOWN OF ANDREWS FOR SHOPPING, CHURCHES, ETC., CENTRAL HEAT AND AIR - MANY OTHER EXCELLENT FEATURES.
This property is off market, which means it's not currently listed for sale or rent on Zillow. This may be different from what's available on other websites or public sources.

