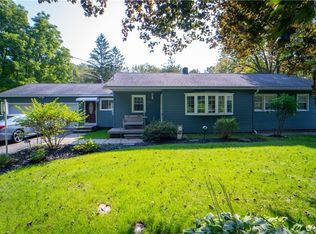This one story ranch is located on a secondary road in a desirable neighborhood within the Little Falls school district. Situated on 1.8 acres, with 380' of road frontage, it overlooks a small creek with waterfalls that runs along the back of the property creating a park-like setting. Updated in 2010 with new roof, vinyl windows and siding it is easy to maintain and accessible with only one step into the home. Exceptionally built, this framed home has a partially finished basement under the main house as well as a workshop/basement under the attached former garage area. It also has a small storage shed on the property and a detached 18' X 40' storage garage with electrical service. The former garage was converted into a rec room that accesses the covered patio (which could be used as a carport) overlooking the creek's waterfall and bridge. Adjoining the rec room is a den with a working fireplace that provides supplemental heat to that room and the rec room. The main living space has a kitchen and dining room open to the living room. Oak hardwood flooring is in the bedrooms and living room and oak woodwork runs throughout the home. The kitchen has cherry cabinets and 2 year old appliances. The partially finished walk out basement has bar area, laundry and shop section. The oil forced hot air furnace is approximately 5 years old. Some worn linoleum in the kitchen/dining room and a little updating is all that is needed to make this home outstanding.
This property is off market, which means it's not currently listed for sale or rent on Zillow. This may be different from what's available on other websites or public sources.
