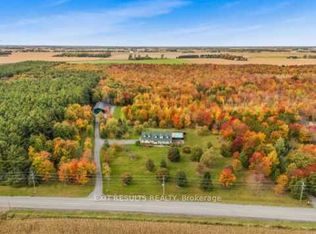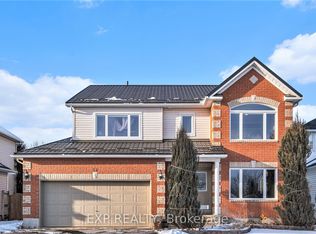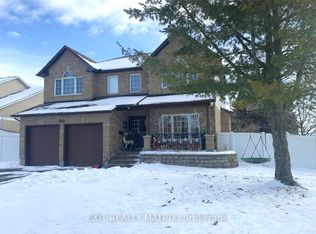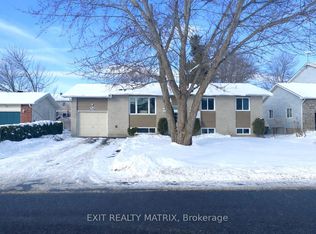If it is country you are looking for, enjoy the best of both worlds in this charming country home nestled on a beautiful landscaped 1.356 acre lot, minutes to the growing communities of Russell and Embrun while only 25 minutes to Ottawa. This charming bungalow has single attached garage and a 32' X 32' detached garage /workshop. Main floor features open concept sunken living room, flanked by large windows and 3 sided gas fireplace connecting to a large formal dining room. The charming eat in kitchen leads to a lovely sun room and large deck for them large family get togethers. The home also features principal bedroom with walk-in closet and the main 4 piece bath, laundry room and 2nd bedroom. The lower level is completely finished with very large family room and 2 other bed rooms and 3 piece bath. 24 hour irrevocable on all offers. OPEN HOUSE
This property is off market, which means it's not currently listed for sale or rent on Zillow. This may be different from what's available on other websites or public sources.



