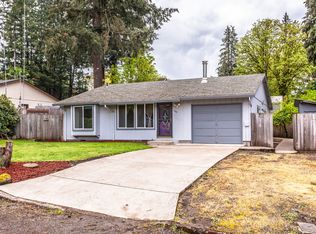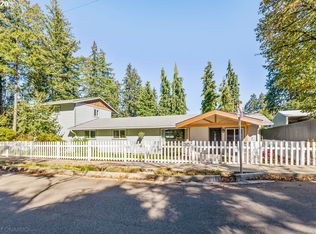Beautiful home in Estacada just off Lakeshore Dr. View the lake across the street from your kitchen window. The exterior features RV parking, outdoor fire pit, stamped patio, covered deck, raised beds. The well designed interior has new concrete counters, laminate flooring, open kitchen with walk in pantry, lots of natural light and vaulted ceilings. The huge master suite has double closet AND a walk in closet, soak tub. A must see.
This property is off market, which means it's not currently listed for sale or rent on Zillow. This may be different from what's available on other websites or public sources.

