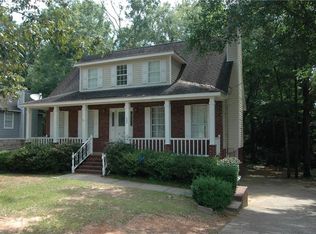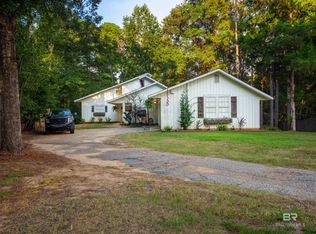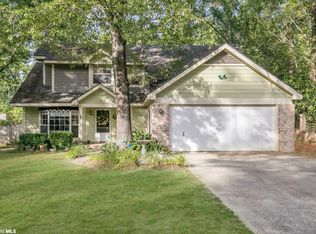Closed
$287,900
492 Ridgewood Dr, Daphne, AL 36526
3beds
2,034sqft
Residential
Built in 1990
0.31 Acres Lot
$288,500 Zestimate®
$142/sqft
$1,985 Estimated rent
Home value
$288,500
$268,000 - $309,000
$1,985/mo
Zestimate® history
Loading...
Owner options
Explore your selling options
What's special
Fantastic location in Lake Forest, just minutes away from Daphne High School and an easy commute to Mobile. This home offers ample space with its split-level design: a spacious great room and a wonderful kitchen with an eating area on the main level, all bedrooms of great size on the next level, and a neat den/rec room with a half bath on the lower level. Perfect for accommodating all age groups with its thoughtful privacy features, including an oversized fenced yard. Step in and make this home yours today! BRAND NEW FORTIFIED ROOF! NOTE: All appliances being sold in "AS IS" condition. Buyer to verify all information during due diligence.
Zillow last checked: 8 hours ago
Listing updated: October 25, 2024 at 02:49pm
Listed by:
Judy Niemeyer 251-583-5923,
Ashurst & Niemeyer LLC
Bought with:
Jaime Cooper Team
EXIT Realty Lyon & Assoc.Fhope
Source: Baldwin Realtors,MLS#: 364135
Facts & features
Interior
Bedrooms & bathrooms
- Bedrooms: 3
- Bathrooms: 3
- Full bathrooms: 3
- Main level bedrooms: 3
Primary bedroom
- Features: 1st Floor Primary, Walk-In Closet(s)
- Level: Main
- Area: 224
- Dimensions: 14 x 16
Bedroom 2
- Level: Main
- Area: 210
- Dimensions: 14 x 15
Bedroom 3
- Level: Main
- Area: 121
- Dimensions: 11 x 11
Primary bathroom
- Features: Separate Shower, Tub/Shower Combo
Dining room
- Level: Main
- Area: 130
- Dimensions: 10 x 13
Family room
- Level: Main
- Area: 238
- Dimensions: 14 x 17
Kitchen
- Level: Main
- Area: 143
- Dimensions: 11 x 13
Heating
- Electric, Heat Pump
Cooling
- Electric, Ceiling Fan(s)
Appliances
- Included: Dishwasher, Microwave, Electric Range, Refrigerator, Electric Water Heater
- Laundry: Main Level, Inside
Features
- Eat-in Kitchen, Entrance Foyer, Ceiling Fan(s)
- Flooring: Carpet, Split Brick, Engineered Vinyl Plank
- Windows: Double Pane Windows
- Has basement: No
- Number of fireplaces: 1
- Fireplace features: Family Room, Wood Burning
Interior area
- Total structure area: 2,034
- Total interior livable area: 2,034 sqft
Property
Parking
- Total spaces: 2
- Parking features: Garage, Garage Door Opener
- Garage spaces: 2
Features
- Levels: One and One Half
- Stories: 1
- Patio & porch: Patio, Front Porch
- Pool features: Community, Association
- Fencing: Fenced
- Has view: Yes
- View description: None
- Waterfront features: No Waterfront
Lot
- Size: 0.31 Acres
- Dimensions: 67 x 185
- Features: Less than 1 acre, Few Trees, Subdivided
Details
- Has additional parcels: Yes
- Parcel number: 4302040001032.000
- Zoning description: Single Family Residence
Construction
Type & style
- Home type: SingleFamily
- Architectural style: Traditional
- Property subtype: Residential
Materials
- Brick, Wood Siding, Frame
- Foundation: Slab
- Roof: Composition
Condition
- Resale
- New construction: No
- Year built: 1990
Utilities & green energy
- Sewer: Public Sewer
- Water: Public
- Utilities for property: Daphne Utilities
Community & neighborhood
Community
- Community features: BBQ Area, Fishing, Pool, Tennis Court(s), Golf, Playground
Location
- Region: Daphne
- Subdivision: Lake Forest
HOA & financial
HOA
- Has HOA: Yes
- HOA fee: $60 monthly
- Services included: Association Management, Insurance, Maintenance Grounds, Taxes-Common Area, Pool
Other
Other facts
- Price range: $287.9K - $287.9K
- Ownership: Whole/Full
Price history
| Date | Event | Price |
|---|---|---|
| 10/21/2024 | Sold | $287,900$142/sqft |
Source: | ||
| 9/18/2024 | Pending sale | $287,900$142/sqft |
Source: | ||
| 8/26/2024 | Price change | $287,900-3.7%$142/sqft |
Source: | ||
| 6/24/2024 | Listed for sale | $298,900-47.5%$147/sqft |
Source: | ||
| 9/23/2022 | Listing removed | -- |
Source: | ||
Public tax history
| Year | Property taxes | Tax assessment |
|---|---|---|
| 2025 | $2,133 | $46,380 |
| 2024 | $2,133 +16.4% | $46,380 +16.4% |
| 2023 | $1,834 | $39,860 +10.2% |
Find assessor info on the county website
Neighborhood: 36526
Nearby schools
GreatSchools rating
- 8/10Daphne Elementary SchoolGrades: PK-3Distance: 2.9 mi
- 5/10Daphne Middle SchoolGrades: 7-8Distance: 1.7 mi
- 10/10Daphne High SchoolGrades: 9-12Distance: 0.4 mi
Schools provided by the listing agent
- Elementary: Daphne East Elementary
- Middle: Daphne Middle
- High: Daphne High
Source: Baldwin Realtors. This data may not be complete. We recommend contacting the local school district to confirm school assignments for this home.
Get pre-qualified for a loan
At Zillow Home Loans, we can pre-qualify you in as little as 5 minutes with no impact to your credit score.An equal housing lender. NMLS #10287.
Sell with ease on Zillow
Get a Zillow Showcase℠ listing at no additional cost and you could sell for —faster.
$288,500
2% more+$5,770
With Zillow Showcase(estimated)$294,270


