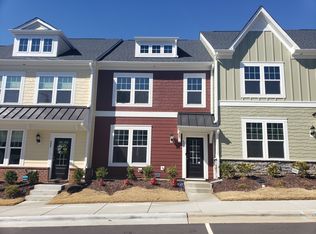You'll be the envy of all your friends in this exquisitely designed 3-bedroom home. The owner's bedroom walk-in closet on the upper level is as big as a one-car garage (its located directly over yours). And, along with two more bedrooms, this floorplan gives you the option to add a washer and dryer on the upper level. Talk about convenience! The main floor has a lot to offer, too. The open concept layout is perfect for large families or big gatherings and the optional gourmet kitchen will make you want to star in your own cooking show. But that's not all: Optional outdoor spaces are what really makes this home unique. On the main level, you can choose between an optional screened or covered porch, or an optional deck or patio. Go up two floors and you can add a third level optional loft and terrace space with a wet bar and two extra storage closets. Plenty of storage, outdoor spaces, and convenient amenities make this a smart choice for your next home.
This property is off market, which means it's not currently listed for sale or rent on Zillow. This may be different from what's available on other websites or public sources.
