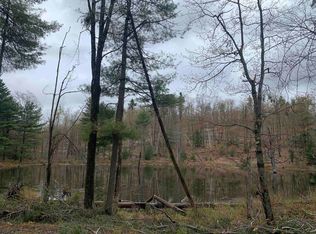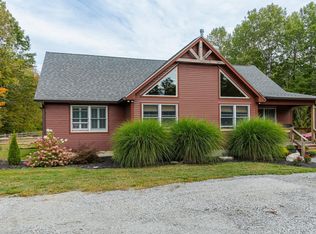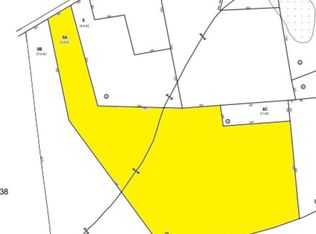Magical Property. This custom craftsman built home is situated in the rolling hills of the desirable Town of Alstead. Sprawling 13 secluded acres includes organic formal flower beds, country fields, all organic vegetable garden, mature fruit trees and trails through the woods with rare lady slippers growing along the path. Small greenhouse, professional grade shop, two + car garage storage. The dwelling is currently set up as a two family (perfect for In-Law, Family or Income). Or return to single family. South facing, the property enjoys passive solar gain and, with 10 solar panels on the roof, utility costs are cut in half. Each year sellers log six cords of heating wood from their forest.
This property is off market, which means it's not currently listed for sale or rent on Zillow. This may be different from what's available on other websites or public sources.



