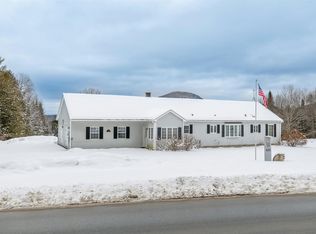Closed
Listed by:
Flex Realty Group,
Flex Realty 802-399-2860
Bought with: Flex Realty
$300,000
492 Powder Spring Road, Groton, VT 05046
3beds
1,628sqft
Single Family Residence
Built in 1986
1.7 Acres Lot
$316,000 Zestimate®
$184/sqft
$2,429 Estimated rent
Home value
$316,000
Estimated sales range
Not available
$2,429/mo
Zestimate® history
Loading...
Owner options
Explore your selling options
What's special
Minutes from Groton State Forest this split-level home is on 1.7 acres of rolling hills with flower gardens and "perfectly" placed boulders. This three-bedroom, 2 bath home has been modified to be handicap accessible. Upon entering the basement from the attached 2-car garage you will find a workout room or den, you decide. Up the first set of stairs is a large family room with a propane stove and vaulted ceiling. The second floor offers the eat in kitchen with pecan cherry cabinets, black appliances with matching sink, dining room, sunroom with propane stove, full bath with washer and dryer, and three bedrooms. Off the sunporch you can enjoy the backyard on the deck that can be covered with the electric awning. This house has a generator.
Zillow last checked: 8 hours ago
Listing updated: May 30, 2024 at 07:27am
Listed by:
Flex Realty Group,
Flex Realty 802-399-2860
Bought with:
Flex Realty Group
Flex Realty
Source: PrimeMLS,MLS#: 4951904
Facts & features
Interior
Bedrooms & bathrooms
- Bedrooms: 3
- Bathrooms: 2
- Full bathrooms: 1
- 3/4 bathrooms: 1
Heating
- Propane, Pellet Stove, Baseboard, Forced Air, Wood Stove
Cooling
- Wall Unit(s)
Appliances
- Included: Dishwasher, Disposal, Dryer, Range Hood, Microwave, Mini Fridge, Electric Range, Refrigerator, Washer, Gas Stove, Domestic Water Heater, Electric Water Heater, Water Heater off Boiler, Owned Water Heater
- Laundry: 1st Floor Laundry
Features
- Ceiling Fan(s), Elevator, Primary BR w/ BA, Indoor Storage, Vaulted Ceiling(s), Walk-In Closet(s)
- Flooring: Carpet, Concrete, Laminate
- Windows: Screens
- Basement: Concrete,Partially Finished,Interior Entry
- Fireplace features: Wood Stove Hook-up
Interior area
- Total structure area: 2,202
- Total interior livable area: 1,628 sqft
- Finished area above ground: 1,508
- Finished area below ground: 120
Property
Parking
- Total spaces: 2
- Parking features: Paved, Attached
- Garage spaces: 2
Accessibility
- Accessibility features: Handicap Modified, Multi-Level w/Lift
Features
- Levels: Two,Split Level
- Stories: 2
- Patio & porch: Porch
- Exterior features: Deck, Shed
- Has view: Yes
- View description: Mountain(s)
- Frontage length: Road frontage: 244
Lot
- Size: 1.70 Acres
- Features: Country Setting, Hilly, Landscaped, Level
Details
- Additional structures: Outbuilding
- Parcel number: 26708410122
- Zoning description: Groton
- Other equipment: Standby Generator
Construction
Type & style
- Home type: SingleFamily
- Property subtype: Single Family Residence
Materials
- Wood Frame, Composition Exterior, Masonite Exterior
- Foundation: Concrete
- Roof: Architectural Shingle
Condition
- New construction: No
- Year built: 1986
Utilities & green energy
- Electric: 100 Amp Service, Circuit Breakers, Generator
- Sewer: 1000 Gallon, Concrete, Leach Field, Septic Tank
- Utilities for property: Phone
Community & neighborhood
Security
- Security features: Carbon Monoxide Detector(s), Smoke Detector(s)
Location
- Region: Groton
Other
Other facts
- Road surface type: Paved
Price history
| Date | Event | Price |
|---|---|---|
| 5/28/2024 | Sold | $300,000$184/sqft |
Source: | ||
| 4/18/2024 | Listed for sale | $300,000-21%$184/sqft |
Source: | ||
| 7/27/2023 | Listing removed | -- |
Source: | ||
| 6/1/2023 | Price change | $379,900-3.8%$233/sqft |
Source: | ||
| 5/9/2023 | Listed for sale | $395,000+243.5%$243/sqft |
Source: | ||
Public tax history
| Year | Property taxes | Tax assessment |
|---|---|---|
| 2024 | -- | $155,300 |
| 2023 | -- | $155,300 |
| 2022 | -- | $155,300 |
Find assessor info on the county website
Neighborhood: 05046
Nearby schools
GreatSchools rating
- 2/10Blue Mountain Usd #21Grades: PK-12Distance: 6.7 mi
Schools provided by the listing agent
- Elementary: Blue Mountain Union School
- Middle: Blue Mountain Union School
- High: Blue Mountain Union School
- District: Orange East
Source: PrimeMLS. This data may not be complete. We recommend contacting the local school district to confirm school assignments for this home.

Get pre-qualified for a loan
At Zillow Home Loans, we can pre-qualify you in as little as 5 minutes with no impact to your credit score.An equal housing lender. NMLS #10287.
