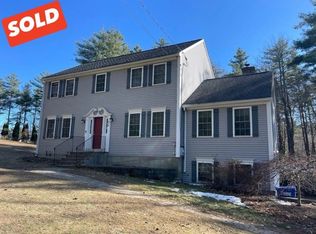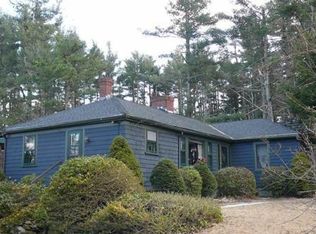COUNTRY LIVING AT IT'S BEST! This Custom Built 3 Bdrm, 3 Full Bth, Oversized 3 Car Garg Home is Loaded w/ Extras and Quality Craftmanship thru-out. Located near a World Class Equestrian Center this home sits on 7+ Scenic Priv Acres w/ a Garden Area, Koi Pond, & plenty of room for Your Horses. The Open Concept Kit, Din & Fam Rm has Hdwd Floors, Gas Fireplace, An Abundance of Cabinets and Corian Cnter Tops, a Center Is, & Recessed Lights. The adjacent Cathedral Sun Rm w/ another Gas Frpl leads to the Deck overlooking the great bkyd. The LL has Steel I Beam Construction which allows for another Open Concept area. The 1st Fl Master Suite has walk in Closets and Priv Bth. The 2nd Level has the ability to create more bdrms or Living Space. Add to this a Viessman Furnace, Emergency Backup Generator, Central Vac, 50 Yr Timbertech Roof, Added Insulation, Workshop, C/A, Crown Molding thru-out, & Much, Much More!
This property is off market, which means it's not currently listed for sale or rent on Zillow. This may be different from what's available on other websites or public sources.


