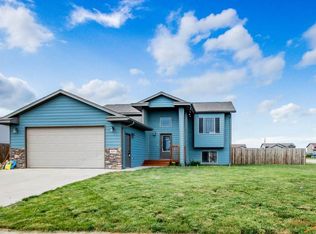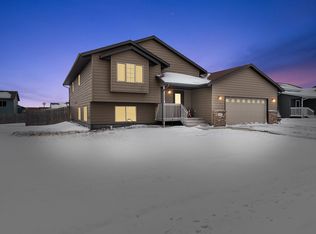Sold for $365,000 on 09/30/24
$365,000
492 Pershing St, Box Elder, SD 57719
4beds
2,130sqft
Site Built
Built in 2014
8,276.4 Square Feet Lot
$375,900 Zestimate®
$171/sqft
$2,814 Estimated rent
Home value
$375,900
Estimated sales range
Not available
$2,814/mo
Zestimate® history
Loading...
Owner options
Explore your selling options
What's special
Listed by Jeremy Kahler, KWBH, 605-381-7500. Move in ready split foyer home in growing neighborhood, adjacent to Ellsworth Air Force Base! Cross the cozy covered front stoop and into the spacious entryway that gives easy access to both main and basement levels *The open concept main level floorplan has a comfortable living room that flows into the kitchen and dining areas *Vaulted ceilings, arched doorways, trayed ceilings and large windows with great natural light throughout these areas *Corner kitchen with newer stainless steel appliances (2021), an island for added seating and a pantry for added storage *Dining area nearby for meals, with a slider door to the back yard *The home's main level bedrooms are at the back of the home, including the master suite with ensuite bathroom and private walk-in closet *1 additional bedroom and 1 full bathroom complete this level *Basement has been fully finished to now include 2 additional bedrooms, 1 full bathroom, a large family room and a laundry/mechanical room *Outside has an attached 2-car garage with pedestrian door to the front yard *Raised back deck overlooks the fully fenced yard- great for kids, pets or space to add more relaxation space. Conveniently located near EAFB, and a short distance to Douglas School district- call today!
Zillow last checked: 8 hours ago
Listing updated: October 09, 2024 at 10:34am
Listed by:
Jeremy Kahler,
Keller Williams Realty Black Hills SP
Bought with:
Lorenzo Bell-Thomas
Century 21 Clearview Realty
Source: Mount Rushmore Area AOR,MLS#: 80737
Facts & features
Interior
Bedrooms & bathrooms
- Bedrooms: 4
- Bathrooms: 3
- Full bathrooms: 3
- Main level bathrooms: 2
- Main level bedrooms: 2
Primary bedroom
- Level: Main
- Area: 156
- Dimensions: 12 x 13
Bedroom 2
- Level: Main
- Area: 120
- Dimensions: 10 x 12
Bedroom 3
- Level: Basement
- Area: 132
- Dimensions: 12 x 11
Bedroom 4
- Level: Basement
- Area: 144
- Dimensions: 12 x 12
Dining room
- Level: Main
- Area: 110
- Dimensions: 10 x 11
Kitchen
- Level: Main
- Dimensions: 10 x 11
Living room
- Level: Main
- Area: 182
- Dimensions: 14 x 13
Heating
- Natural Gas, Forced Air
Cooling
- Refrig. C/Air
Appliances
- Included: Dishwasher, Refrigerator, Electric Range Oven, Microwave, Water Softener Owned
- Laundry: Lower Level
Features
- Vaulted Ceiling(s), Walk-In Closet(s), Ceiling Fan(s)
- Flooring: Carpet, Vinyl, Laminate
- Windows: Window Coverings(Some)
- Basement: Full,Sump Pump
- Number of fireplaces: 1
- Fireplace features: None
Interior area
- Total structure area: 2,130
- Total interior livable area: 2,130 sqft
Property
Parking
- Total spaces: 2
- Parking features: Two Car, Attached, Garage Door Opener
- Attached garage spaces: 2
Features
- Levels: Split Foyer
- Patio & porch: Open Deck
- Fencing: Wood,Chain Link
Lot
- Size: 8,276 sqft
Details
- Parcel number: 0A530136
Construction
Type & style
- Home type: SingleFamily
- Property subtype: Site Built
Materials
- Frame
- Roof: Composition
Condition
- Year built: 2014
Community & neighborhood
Location
- Region: Box Elder
- Subdivision: Patriot Estates
Other
Other facts
- Listing terms: Cash,New Loan
- Road surface type: Paved
Price history
| Date | Event | Price |
|---|---|---|
| 9/30/2024 | Sold | $365,000$171/sqft |
Source: | ||
| 7/8/2024 | Contingent | $365,000$171/sqft |
Source: | ||
| 7/3/2024 | Price change | $365,000-1.4%$171/sqft |
Source: | ||
| 6/25/2024 | Listed for sale | $370,000+82.3%$174/sqft |
Source: | ||
| 8/3/2017 | Sold | $203,000$95/sqft |
Source: Public Record Report a problem | ||
Public tax history
| Year | Property taxes | Tax assessment |
|---|---|---|
| 2025 | $4,453 -0.4% | $332,041 +7.5% |
| 2024 | $4,470 +20.3% | $309,005 +4.2% |
| 2023 | $3,714 | $296,432 +25.6% |
Find assessor info on the county website
Neighborhood: 57719
Nearby schools
GreatSchools rating
- 6/10Patriot Elementary - 06Grades: K-3Distance: 0.4 mi
- 5/10Douglas Middle School - 01Grades: 6-8Distance: 0.2 mi
- 2/10Douglas High School - 03Grades: 9-12Distance: 0.5 mi
Schools provided by the listing agent
- District: Meade
Source: Mount Rushmore Area AOR. This data may not be complete. We recommend contacting the local school district to confirm school assignments for this home.

Get pre-qualified for a loan
At Zillow Home Loans, we can pre-qualify you in as little as 5 minutes with no impact to your credit score.An equal housing lender. NMLS #10287.

