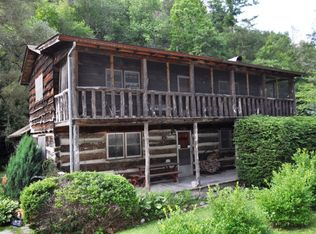Sold for $500,000
$500,000
492 Payne Branch Road, Blowing Rock, NC 28605
3beds
1,375sqft
Single Family Residence
Built in 1966
8,276.4 Square Feet Lot
$572,700 Zestimate®
$364/sqft
$2,527 Estimated rent
Home value
$572,700
$527,000 - $624,000
$2,527/mo
Zestimate® history
Loading...
Owner options
Explore your selling options
What's special
Idyllically located where Payne Branch stream and the Middle Fork of the New River converge, this 1960s authentic log cabin is ready for the next family to call it home. The flat yard is dotted with lavender, mint, day-lilies, basil, ferns, dogwoods, rose of Sharon and several raised garden beds. The outside features a level yard with carport and attached storage shed, as well as a separate pump house and tool shed. Flower boxes garnish the railing of the covered porch, where a porch swing catches the breeze and offers a great view. Walk into the kitchen and den area. Built-in shelves abound. South-facing sunroom for your gardener to start seedlings and enjoy passive solar heat and sunlight in the winter. Master bedroom and bathroom/laundry closet are off the living room. Go upstairs to the second bedroom and bathroom. Cedar closet. Juliette porch. Open the windows and hear the gentle rush of the river. Walk to the Payne Branch park of the Middlefork Greenway, or stand in the yard and fish the Middle Fork River. Short/long term rentals allowed. Recent repairs: Oil furnace replaced ($2.3k) 2010. Master shower ($3.6k) 2021. TarHeel Basement system ($3.1k) 2019. Metal Roof ($11.7k) 2017. Well repaired ($1.5k) 2020. Convenient location between Boone and Blowing Rock. Zoned Blowing Rock School. Will this be your home, second home, or an investment property?
Zillow last checked: 8 hours ago
Listing updated: October 27, 2023 at 11:45am
Listed by:
Virginia Powell 828-295-8485,
Blowing Rock Real Estate, LLC
Bought with:
Jill Smith, 331428
Blowing Rock Real Estate, LLC
Source: High Country AOR,MLS#: 245636 Originating MLS: High Country Association of Realtors Inc.
Originating MLS: High Country Association of Realtors Inc.
Facts & features
Interior
Bedrooms & bathrooms
- Bedrooms: 3
- Bathrooms: 2
- Full bathrooms: 2
Heating
- Forced Air, Oil, Wood Stove
Cooling
- None
Appliances
- Included: Dryer, Electric Range, Electric Water Heater, Refrigerator, Washer
- Laundry: Washer Hookup, Dryer Hookup, Main Level
Features
- Attic, Skylights
- Windows: Double Hung, Double Pane Windows, Screens, Single Pane, Storm Window(s), Skylight(s)
- Basement: Crawl Space
- Number of fireplaces: 1
- Fireplace features: One, Gas, Vented
Interior area
- Total structure area: 1,375
- Total interior livable area: 1,375 sqft
- Finished area above ground: 1,375
- Finished area below ground: 0
Property
Parking
- Total spaces: 2
- Parking features: Asphalt, Carport, Driveway, Garage, Two Car Garage
- Garage spaces: 2
- Has carport: Yes
- Has uncovered spaces: Yes
Features
- Levels: Two
- Stories: 2
- Patio & porch: Covered
- Exterior features: Out Building(s), Storage
- Has view: Yes
- View description: Southern Exposure
- Waterfront features: River Front, River Access
Lot
- Size: 8,276 sqft
Details
- Additional structures: Outbuilding, Shed(s)
- Parcel number: 2819658699000
- Zoning description: R1,Residential
Construction
Type & style
- Home type: SingleFamily
- Architectural style: Log Home,Mountain
- Property subtype: Single Family Residence
Materials
- Log, Wood Siding
- Roof: Asphalt,Metal,Shingle
Condition
- Year built: 1966
Utilities & green energy
- Sewer: Septic Permit Unavailable, Septic Tank
- Water: Shared Well
- Utilities for property: Cable Available, High Speed Internet Available, Septic Available
Community & neighborhood
Community
- Community features: Fishing, River, Long Term Rental Allowed, Short Term Rental Allowed
Location
- Region: Blowing Rock
- Subdivision: None
Other
Other facts
- Listing terms: Cash,Conventional,New Loan
- Road surface type: Paved
Price history
| Date | Event | Price |
|---|---|---|
| 10/27/2023 | Sold | $500,000+0.2%$364/sqft |
Source: | ||
| 9/8/2023 | Contingent | $499,000$363/sqft |
Source: | ||
| 9/4/2023 | Listed for sale | $499,000$363/sqft |
Source: | ||
Public tax history
| Year | Property taxes | Tax assessment |
|---|---|---|
| 2024 | $1,219 | $295,200 |
| 2023 | $1,219 +1.9% | $295,200 |
| 2022 | $1,196 +17.4% | $295,200 +45.6% |
Find assessor info on the county website
Neighborhood: 28605
Nearby schools
GreatSchools rating
- 6/10Blowing Rock ElementaryGrades: PK-8Distance: 3.7 mi
- 8/10Watauga HighGrades: 9-12Distance: 2.3 mi
Schools provided by the listing agent
- Elementary: Blowing Rock
- High: Watauga
Source: High Country AOR. This data may not be complete. We recommend contacting the local school district to confirm school assignments for this home.
Get pre-qualified for a loan
At Zillow Home Loans, we can pre-qualify you in as little as 5 minutes with no impact to your credit score.An equal housing lender. NMLS #10287.
