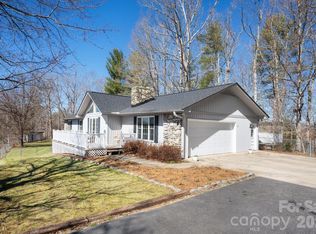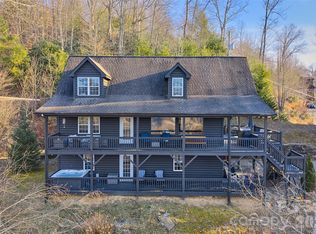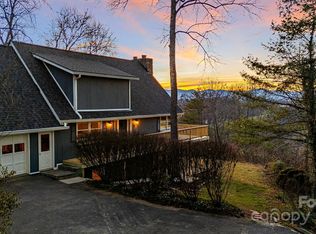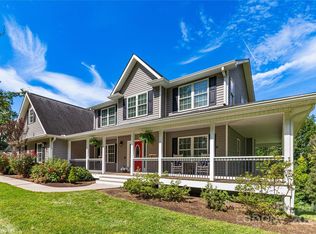Simple ranch style on the outside and SURPRISING RELAXED LUXURY on the inside! An idyllic rural setting on a large level private acre with fruit trees, a bustling stream, fenced yard and even a large old Tobacco Barn! Sip your morning coffee on the front porch, or a glass of wine in the evening while soaking in the hot tub on the expansive private back deck! The large inviting bright open kitchen opens easily to the dining area and entire home. The great room with a soaring ceiling opens to the decks and to the field and pool/fun area! Your master suite is the perfect retreat, a place to rest and nurture yourself, with a private screened porch and luxurious master bath! New roof and high-speed internet. Located just 25 minutes from Asheville, 10 minutes to Stoney Knob (My Favorite Restaurant in the world!) and 15 minutes from Weaverville. If it is country living you are yearning for, and don't mind an EASY, BEAUTIFUL and SCENIC drive to town, this is your Shangri-La!
Active
$615,000
492 Paint Fork Rd, Barnardsville, NC 28709
3beds
2,558sqft
Est.:
Single Family Residence
Built in 1939
1.09 Acres Lot
$605,500 Zestimate®
$240/sqft
$-- HOA
What's special
Fenced yardLarge old tobacco barnExpansive private back deckLarge level private acreMaster suiteFruit treesLuxurious master bath
- 323 days |
- 457 |
- 22 |
Zillow last checked: 8 hours ago
Listing updated: October 10, 2025 at 09:24am
Listing Provided by:
Mark Fields markpfields@mac.com,
MARK FIELDS REAL ESTATE
Source: Canopy MLS as distributed by MLS GRID,MLS#: 4239346
Tour with a local agent
Facts & features
Interior
Bedrooms & bathrooms
- Bedrooms: 3
- Bathrooms: 2
- Full bathrooms: 2
- Main level bedrooms: 3
Primary bedroom
- Features: En Suite Bathroom, Walk-In Closet(s)
- Level: Main
- Area: 216 Square Feet
- Dimensions: 13' 6" X 16' 0"
Bedroom s
- Level: Main
Bedroom s
- Level: Main
Bathroom full
- Level: Main
Bathroom full
- Level: Main
Bonus room
- Level: Basement
Dining area
- Level: Main
Family room
- Level: Main
Kitchen
- Level: Main
Laundry
- Level: Main
Living room
- Level: Main
Office
- Level: Main
Utility room
- Level: Basement
Heating
- Forced Air, Oil
Cooling
- Ceiling Fan(s), Central Air
Appliances
- Included: Convection Oven, Dishwasher, Electric Oven, Electric Range, Electric Water Heater, Microwave, Refrigerator, Washer/Dryer
- Laundry: Main Level
Features
- Built-in Features, Kitchen Island, Pantry, Walk-In Closet(s)
- Flooring: Carpet, Hardwood, Tile, Vinyl
- Doors: Sliding Doors
- Windows: Skylight(s)
- Basement: Exterior Entry,Storage Space,Walk-Out Access,Walk-Up Access
- Fireplace features: Living Room, Wood Burning
Interior area
- Total structure area: 2,184
- Total interior livable area: 2,558 sqft
- Finished area above ground: 2,184
- Finished area below ground: 374
Property
Parking
- Total spaces: 1
- Parking features: Driveway, Attached Garage, Garage Door Opener, Garage on Main Level
- Attached garage spaces: 1
- Has uncovered spaces: Yes
Features
- Levels: Two
- Stories: 2
- Patio & porch: Deck, Front Porch, Screened
- Exterior features: Other - See Remarks
- Pool features: Above Ground
- Has spa: Yes
- Spa features: Heated
- Fencing: Fenced,Front Yard
- On waterfront: Yes
- Waterfront features: Other - See Remarks, Creek, Creek/Stream
- Body of water: Creek
Lot
- Size: 1.09 Acres
- Features: Orchard(s), Wooded
Details
- Additional structures: Barn(s), Other
- Parcel number: 977422461500000
- Zoning: OU
- Special conditions: Standard
- Other equipment: Fuel Tank(s)
Construction
Type & style
- Home type: SingleFamily
- Architectural style: Farmhouse
- Property subtype: Single Family Residence
Materials
- Stucco, Stone, Vinyl
- Foundation: Crawl Space
- Roof: Shingle
Condition
- New construction: No
- Year built: 1939
Utilities & green energy
- Sewer: Septic Installed
- Water: Well
Community & HOA
Community
- Features: None
- Subdivision: none
Location
- Region: Barnardsville
Financial & listing details
- Price per square foot: $240/sqft
- Tax assessed value: $346,400
- Annual tax amount: $2,656
- Date on market: 3/26/2025
- Cumulative days on market: 323 days
- Listing terms: Cash,Conventional
- Road surface type: Gravel, Paved
Estimated market value
$605,500
$575,000 - $636,000
$2,836/mo
Price history
Price history
| Date | Event | Price |
|---|---|---|
| 9/27/2025 | Price change | $615,000-3.1%$240/sqft |
Source: | ||
| 9/2/2025 | Price change | $635,000+1.6%$248/sqft |
Source: | ||
| 6/14/2025 | Price change | $625,000-1.6%$244/sqft |
Source: | ||
| 5/27/2025 | Price change | $635,000-1.6%$248/sqft |
Source: | ||
| 5/3/2025 | Price change | $645,000-1.5%$252/sqft |
Source: | ||
Public tax history
Public tax history
| Year | Property taxes | Tax assessment |
|---|---|---|
| 2025 | $2,656 +3.9% | $346,400 |
| 2024 | $2,555 +2.7% | $346,400 |
| 2023 | $2,487 +1.4% | $346,400 |
Find assessor info on the county website
BuyAbility℠ payment
Est. payment
$3,397/mo
Principal & interest
$2910
Property taxes
$272
Home insurance
$215
Climate risks
Neighborhood: 28709
Nearby schools
GreatSchools rating
- 8/10Barnardsville ElementaryGrades: PK-4Distance: 2.4 mi
- 10/10North Buncombe MiddleGrades: 7-8Distance: 5.6 mi
- 6/10North Buncombe HighGrades: PK,9-12Distance: 5.3 mi
Schools provided by the listing agent
- Elementary: Barnardsville/N. Windy Ridge
- Middle: North Buncombe
- High: North Buncombe
Source: Canopy MLS as distributed by MLS GRID. This data may not be complete. We recommend contacting the local school district to confirm school assignments for this home.
- Loading
- Loading




