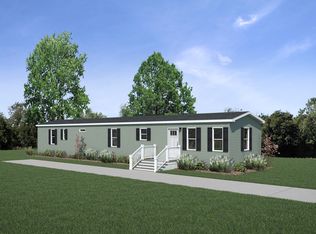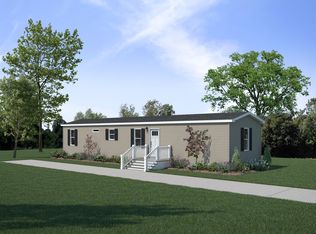Closed
$169,000
492 Owego Hill Rd, Harford, NY 13784
4beds
1,768sqft
Manufactured Home, Single Family Residence
Built in 2000
33.06 Acres Lot
$254,200 Zestimate®
$96/sqft
$2,160 Estimated rent
Home value
$254,200
$211,000 - $295,000
$2,160/mo
Zestimate® history
Loading...
Owner options
Explore your selling options
What's special
Atop the driveway awaits your new home with space for everyone and situated on 33.06 acres. Three plateaus and land can be used to build another home, hike, ATV or hunt. Inside including the addition is almost 2,500 square feet of spacious living including the large eat-in kitchen with island, oak cupboards and plenty of counter space. All the stainless steel appliances stay including the electric stove, refrigerator and dishwasher plus your own entertaining counter with wine chiller. 4 bedrooms plus two bonus rooms and two full bathrooms. Sit by the wood burning fireplace in the living room while looking out the front windows at the beautiful views or from the dining room with pellet stove. The utility room is where you'll find the washer and dryer and a door to the back. Go through the French doors for some private time away from the rest in the large open room also with pellet stove, two separate rooms to use however you wish, a loft for storage and the back door that leads you to the deck and all that land. There is a one car, detached garage and two large sheds for even more storage. This lovely property is neutrally located between Binghamton and Dryden and a short distance to Cornell University and Ithaca. OFFERS DUE 3:30PM, January 3, 2025.
Zillow last checked: 8 hours ago
Listing updated: March 24, 2025 at 12:54pm
Listed by:
Tracy Koenig 607.753.9644,
Yaman Real Estate
Bought with:
Tracy Koenig, 10401247553
Yaman Real Estate
Source: NYSAMLSs,MLS#: S1578831 Originating MLS: Cortland
Originating MLS: Cortland
Facts & features
Interior
Bedrooms & bathrooms
- Bedrooms: 4
- Bathrooms: 2
- Full bathrooms: 2
- Main level bathrooms: 2
- Main level bedrooms: 4
Heating
- Propane, Other, See Remarks, Forced Air
Cooling
- Central Air, Window Unit(s)
Appliances
- Included: Dryer, Dishwasher, Electric Cooktop, Electric Oven, Electric Range, Electric Water Heater, Microwave, Refrigerator, Wine Cooler, Washer
- Laundry: Main Level
Features
- Ceiling Fan(s), Den, Separate/Formal Dining Room, Eat-in Kitchen, Separate/Formal Living Room, Kitchen Island, Living/Dining Room, Loft, Bath in Primary Bedroom, Main Level Primary
- Flooring: Varies, Vinyl
- Basement: None
- Number of fireplaces: 3
Interior area
- Total structure area: 1,768
- Total interior livable area: 1,768 sqft
Property
Parking
- Total spaces: 1
- Parking features: Detached, Garage
- Garage spaces: 1
Features
- Levels: One
- Stories: 1
- Patio & porch: Deck, Open, Porch
- Exterior features: Deck, Gravel Driveway, Propane Tank - Leased
Lot
- Size: 33.06 Acres
- Dimensions: 20 x 2403
- Features: Agricultural, Irregular Lot
Details
- Additional structures: Shed(s), Storage
- Parcel number: 11280016200000060140000000
- Special conditions: Estate
Construction
Type & style
- Home type: MobileManufactured
- Architectural style: Mobile Home
- Property subtype: Manufactured Home, Single Family Residence
Materials
- Vinyl Siding
- Foundation: Other, See Remarks, Slab
- Roof: Asphalt
Condition
- Resale
- Year built: 2000
Utilities & green energy
- Sewer: Septic Tank
- Water: Well
- Utilities for property: Cable Available, High Speed Internet Available
Community & neighborhood
Location
- Region: Harford
Other
Other facts
- Body type: Double Wide
- Listing terms: Cash,Conventional
Price history
| Date | Event | Price |
|---|---|---|
| 3/24/2025 | Sold | $169,000-15.5%$96/sqft |
Source: | ||
| 1/3/2025 | Pending sale | $199,900$113/sqft |
Source: | ||
| 12/17/2024 | Price change | $199,900-11.2%$113/sqft |
Source: | ||
| 12/6/2024 | Price change | $225,000-4.3%$127/sqft |
Source: | ||
| 11/25/2024 | Listed for sale | $235,000$133/sqft |
Source: | ||
Public tax history
| Year | Property taxes | Tax assessment |
|---|---|---|
| 2024 | -- | $168,000 |
| 2023 | -- | $168,000 |
| 2022 | -- | $168,000 |
Find assessor info on the county website
Neighborhood: 13784
Nearby schools
GreatSchools rating
- 7/10William Appleby Elementary SchoolGrades: PK-6Distance: 9.2 mi
- 7/10Marathon High SchoolGrades: 7-12Distance: 9.1 mi
Schools provided by the listing agent
- District: Dryden
Source: NYSAMLSs. This data may not be complete. We recommend contacting the local school district to confirm school assignments for this home.

