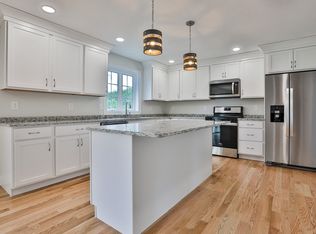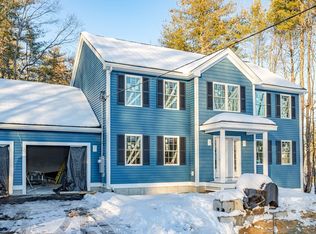Sold for $712,000
$712,000
492 Northfield Rd, Lunenburg, MA 01462
4beds
2,288sqft
Single Family Residence
Built in 2023
0.93 Acres Lot
$753,000 Zestimate®
$311/sqft
$4,237 Estimated rent
Home value
$753,000
$715,000 - $791,000
$4,237/mo
Zestimate® history
Loading...
Owner options
Explore your selling options
What's special
New Construction Colonial with 4 BR/2.5 BA 2-car garage and open concept floor plan in beautiful rural setting! The kitchen is spacious with plenty of cabinetry, soft close drawers & cabinet doors, stainless appliances, granite countertops and accommodating island. Sizable deck off the kitchen offers the perfect spot for entertaining or relaxing. Wainscoting and crown molding elevate the dining room for dinner parties or family gatherings. There is a gas fireplace in the family room complete with stone hearth and traditional style mantle. The second floor of the home offers 4 bedrooms and 2 full bathrooms. The main bedroom has a large walk-in closet as well as a large full bath with double vanity, granite countertop. Located between Table Rock and Lane Conservation areas provides easy access to great area hiking & walking trails! Don't wait, call today for details and to schedule your private tour! Will be ready to close just in time to plan your July 4th celebration!
Zillow last checked: 8 hours ago
Listing updated: June 22, 2023 at 01:13pm
Listed by:
Steven Champa 508-331-3459,
Champa Realty, Inc. 978-343-4414,
Christine Brazeil 978-855-6332
Bought with:
Christopher Tranchina
Advisors Living - Boston
Source: MLS PIN,MLS#: 73096048
Facts & features
Interior
Bedrooms & bathrooms
- Bedrooms: 4
- Bathrooms: 3
- Full bathrooms: 2
- 1/2 bathrooms: 1
Primary bedroom
- Features: Bathroom - Full, Flooring - Wall to Wall Carpet
- Level: Second
- Area: 224
- Dimensions: 16 x 14
Bedroom 2
- Features: Flooring - Wall to Wall Carpet
- Level: Second
- Area: 196
- Dimensions: 14 x 14
Bedroom 3
- Features: Flooring - Wall to Wall Carpet
- Level: Second
- Area: 156
- Dimensions: 13 x 12
Bedroom 4
- Features: Flooring - Wall to Wall Carpet
- Level: Second
- Area: 169
- Dimensions: 13 x 13
Primary bathroom
- Features: Yes
Bathroom 1
- Features: Bathroom - Full, Bathroom - Double Vanity/Sink, Bathroom - With Shower Stall, Flooring - Stone/Ceramic Tile, Countertops - Stone/Granite/Solid
- Level: Second
- Area: 108
- Dimensions: 12 x 9
Bathroom 2
- Features: Bathroom - Full, Bathroom - With Tub & Shower, Flooring - Stone/Ceramic Tile, Countertops - Stone/Granite/Solid
- Level: Second
- Area: 72.25
- Dimensions: 8.5 x 8.5
Bathroom 3
- Features: Bathroom - Half, Flooring - Stone/Ceramic Tile
- Level: First
- Area: 49
- Dimensions: 7 x 7
Dining room
- Features: Flooring - Hardwood, Wainscoting, Crown Molding
- Level: First
- Area: 182
- Dimensions: 14 x 13
Kitchen
- Features: Flooring - Hardwood, Countertops - Stone/Granite/Solid, Kitchen Island
- Level: First
- Area: 378
- Dimensions: 27 x 14
Living room
- Features: Flooring - Hardwood
- Level: First
- Area: 224
- Dimensions: 16 x 14
Heating
- Forced Air
Cooling
- Central Air
Appliances
- Included: Water Heater, Tankless Water Heater, Range, Dishwasher, Microwave, Refrigerator
- Laundry: Flooring - Stone/Ceramic Tile, Stone/Granite/Solid Countertops, First Floor, Electric Dryer Hookup, Washer Hookup
Features
- Finish - Earthen Plaster, Internet Available - Unknown
- Flooring: Tile, Carpet, Hardwood
- Doors: Insulated Doors
- Windows: Insulated Windows
- Basement: Full,Concrete,Unfinished
- Number of fireplaces: 1
- Fireplace features: Living Room
Interior area
- Total structure area: 2,288
- Total interior livable area: 2,288 sqft
Property
Parking
- Total spaces: 4
- Parking features: Attached, Paved Drive, Shared Driveway, Off Street, Paved
- Attached garage spaces: 2
- Uncovered spaces: 2
Features
- Patio & porch: Deck - Wood
- Exterior features: Deck - Wood
Lot
- Size: 0.93 Acres
- Features: Wooded, Level
Details
- Foundation area: 1120
- Parcel number: 5167448
- Zoning: RA
Construction
Type & style
- Home type: SingleFamily
- Architectural style: Colonial
- Property subtype: Single Family Residence
Materials
- Frame
- Foundation: Concrete Perimeter
- Roof: Shingle
Condition
- Year built: 2023
Utilities & green energy
- Electric: Circuit Breakers, 200+ Amp Service
- Sewer: Private Sewer
- Water: Private
- Utilities for property: for Gas Range, for Electric Dryer, Washer Hookup
Green energy
- Energy efficient items: Thermostat
Community & neighborhood
Community
- Community features: Walk/Jog Trails, Golf, Conservation Area, Private School, Public School, T-Station, University
Location
- Region: Lunenburg
Other
Other facts
- Listing terms: Other (See Remarks)
- Road surface type: Paved
Price history
| Date | Event | Price |
|---|---|---|
| 6/22/2023 | Sold | $712,000+1.9%$311/sqft |
Source: MLS PIN #73096048 Report a problem | ||
| 4/26/2023 | Contingent | $699,000$306/sqft |
Source: MLS PIN #73096048 Report a problem | ||
| 4/19/2023 | Listed for sale | $699,000$306/sqft |
Source: MLS PIN #73096048 Report a problem | ||
Public tax history
| Year | Property taxes | Tax assessment |
|---|---|---|
| 2025 | $9,852 +17.2% | $686,100 +15.1% |
| 2024 | $8,406 +378.7% | $596,200 +396.4% |
| 2023 | $1,756 +2% | $120,100 +20% |
Find assessor info on the county website
Neighborhood: 01462
Nearby schools
GreatSchools rating
- 6/10Turkey Hill Elementary SchoolGrades: 3-5Distance: 1 mi
- 7/10Lunenburg Middle SchoolGrades: 6-8Distance: 1.1 mi
- 9/10Lunenburg High SchoolGrades: 9-12Distance: 1.1 mi
Schools provided by the listing agent
- Elementary: Lunenburg
- Middle: Turkey Hill
- High: Lunenburg
Source: MLS PIN. This data may not be complete. We recommend contacting the local school district to confirm school assignments for this home.
Get a cash offer in 3 minutes
Find out how much your home could sell for in as little as 3 minutes with a no-obligation cash offer.
Estimated market value$753,000
Get a cash offer in 3 minutes
Find out how much your home could sell for in as little as 3 minutes with a no-obligation cash offer.
Estimated market value
$753,000

