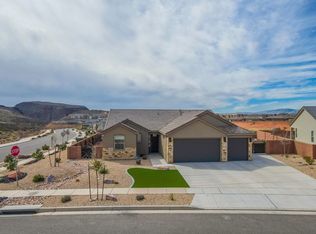Sold on 07/11/25
Price Unknown
492 N Sandy Talus Dr, Washington, UT 84780
4beds
3baths
2,976sqft
Single Family Residence
Built in 2020
0.25 Acres Lot
$760,400 Zestimate®
$--/sqft
$3,928 Estimated rent
Home value
$760,400
$692,000 - $836,000
$3,928/mo
Zestimate® history
Loading...
Owner options
Explore your selling options
What's special
Stunning one of a kind home off Washington Parkway. Discover this exceptional home, barely lived in as a second residence, and situated on a rare island-like setting with no neighbors on either side or behind. Previously showcased as a model home, it boasts high-end upgrades throughout. The open-concept design features a spacious great room with a cozy fireplace, a formal dining area, and a private office/sunroom. The casita has a separate entrance that offers flexibility for guests or additional living space. Enjoy luxury, privacy, and unparalleled design in this breathtaking home. A true gem that won't last long!
Zillow last checked: 8 hours ago
Listing updated: September 05, 2025 at 02:08pm
Listed by:
BRITTANY T DELL 435-632-9813,
COLDWELL BANKER PREMIER REALTY
Bought with:
Alex Murillo, 11303217-SA
REALTYPATH (FIDELITY ST GEORGE)
Source: WCBR,MLS#: 25-258269
Facts & features
Interior
Bedrooms & bathrooms
- Bedrooms: 4
- Bathrooms: 3
Primary bedroom
- Level: Main
Bedroom 2
- Level: Main
Bedroom 3
- Level: Main
Bedroom 4
- Description: Casita w/separate entrance
- Level: Main
Bathroom
- Level: Main
Bathroom
- Level: Main
Bathroom
- Level: Main
Den
- Description: Entrance off courtyard, could be used as a sunroom
- Level: Main
Dining room
- Level: Main
Family room
- Level: Main
Kitchen
- Level: Main
Heating
- Natural Gas
Cooling
- Central Air
Features
- Number of fireplaces: 2
Interior area
- Total structure area: 2,976
- Total interior livable area: 2,976 sqft
- Finished area above ground: 2,976
Property
Parking
- Total spaces: 3
- Parking features: Attached, Garage Door Opener
- Attached garage spaces: 3
Features
- Stories: 1
- Has view: Yes
- View description: Mountain(s)
Lot
- Size: 0.25 Acres
- Features: Curbs & Gutters, Level
Details
- Parcel number: WARO7175
- Zoning description: Residential
Construction
Type & style
- Home type: SingleFamily
- Property subtype: Single Family Residence
Materials
- Rock, Stucco
- Foundation: Slab
- Roof: Tile
Condition
- Built & Standing
- Year built: 2020
Utilities & green energy
- Water: Culinary
- Utilities for property: Electricity Connected, Natural Gas Connected
Community & neighborhood
Community
- Community features: Sidewalks
Location
- Region: Washington
- Subdivision: ARROYO AT SIENNA HILLS
HOA & financial
HOA
- Has HOA: Yes
- HOA fee: $48 monthly
- Services included: Common Area Maintenance
Other
Other facts
- Listing terms: Seller Financing,Conventional,Cash
- Road surface type: Paved
Price history
| Date | Event | Price |
|---|---|---|
| 7/11/2025 | Sold | -- |
Source: WCBR #25-258269 Report a problem | ||
| 6/26/2025 | Pending sale | $765,000$257/sqft |
Source: WCBR #25-258269 Report a problem | ||
| 6/17/2025 | Price change | $765,000-3%$257/sqft |
Source: | ||
| 4/17/2025 | Price change | $789,000-1.3%$265/sqft |
Source: WCBR #25-258269 Report a problem | ||
| 2/27/2025 | Price change | $799,000-2%$268/sqft |
Source: WCBR #25-258269 Report a problem | ||
Public tax history
| Year | Property taxes | Tax assessment |
|---|---|---|
| 2024 | $4,700 +0.5% | $693,400 -1.3% |
| 2023 | $4,679 -6.1% | $702,200 -0.2% |
| 2022 | $4,981 +98.1% | $703,500 +142.2% |
Find assessor info on the county website
Neighborhood: 84780
Nearby schools
GreatSchools rating
- 6/10Coral Canyon SchoolGrades: PK-5Distance: 2.3 mi
- 7/10Pine View Middle SchoolGrades: 8-9Distance: 3.7 mi
- 6/10Pine View High SchoolGrades: 10-12Distance: 2.9 mi
Schools provided by the listing agent
- Elementary: Coral Canyon Elementary
- Middle: Pine View Middle
- High: Pine View High
Source: WCBR. This data may not be complete. We recommend contacting the local school district to confirm school assignments for this home.
Sell for more on Zillow
Get a free Zillow Showcase℠ listing and you could sell for .
$760,400
2% more+ $15,208
With Zillow Showcase(estimated)
$775,608