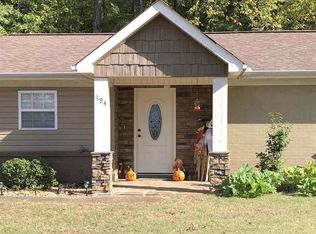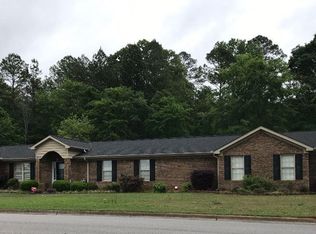492 Morton Rd AND 494 Morton Rd may be SOLD TOGETHER. Completely remodeled in 2013, this beautiful home includes custom cabinets, hardwood laminate floors, tile bathroom, and HUGE living and dining room space. No carpet anywhere! The remodel also included a new roof, new siding, new HVAC, and new insulation. With stone grey colors in the kitchen and neutral colors throughout, this home is ready to be made yours! Call today for your private showing!
This property is off market, which means it's not currently listed for sale or rent on Zillow. This may be different from what's available on other websites or public sources.


