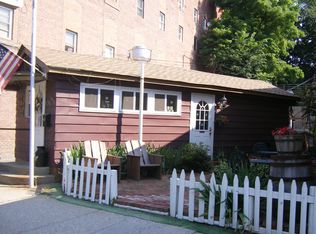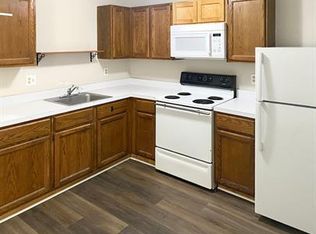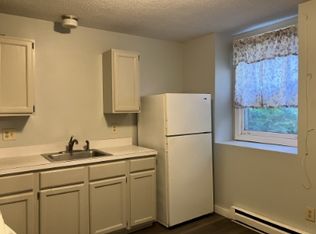All the work has been done!!!! Owners have updated and cared for this property like they were living in it......Bring your business on Main St and live in back or sit back and collect the rents. Two residential units and one commercial unit. Did I mention it has GREAT off street parking?! Owner looking for offers!!!
This property is off market, which means it's not currently listed for sale or rent on Zillow. This may be different from what's available on other websites or public sources.



