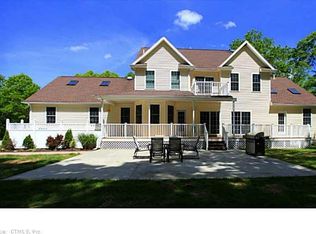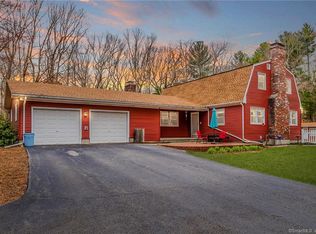Welcome to your new home! This cozy ranch has a lot to offer. The home is tucked away on a private, level and wooded 3.81 acre lot! When you approach the front of the house you are greeted to a gorgeous blue slate patio and walkway leading to both the front door and the breezeway's door. Open the front door and you will see a beautiful stunning fireplace in the open living room. A brand new window is being installed in this room. Off of the living room is a bedroom with beautiful French doors. When you enter the dining room you will feel right at home in the spacious dining room. From the dining room you have a choice of going to the kitchen or the back deck. The back deck is freshly stained and provides views of nature in your secluded back yard and is a great space for entertaining. Off of the kitchen is the perfect room for your home study. The master suite has great closet space and a full bathroom. The breezeway room off the hallway from the kitchen is a great space for collecting coats, shoes, and boots. There's even a separate main level area for your washer and dryer. Other features include 200 AMP Service, a 4 year young 40 year shingle roof on the house and a 6 year young 20 year shingle roof on the 2 car garage. Fully unfinished basement is ready for your imagination for adding living space or for storage. In addition to the 2 car garage, there is a large shed (288 sq. ft) on the property that is perfect for your tools and lawn care equipment.
This property is off market, which means it's not currently listed for sale or rent on Zillow. This may be different from what's available on other websites or public sources.

