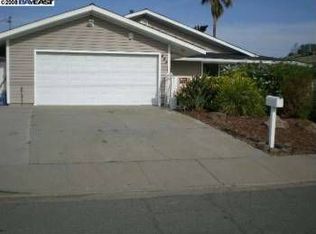**Beautiful** 3 bedroom home with updated Kitchen, granite counter tops, custom built cabinets, gas range with pot steamer, large kitchen island, recessed lighting throughout, plenty of outlets throughout, lots of storage space, huge lot with 25 x 30 workshop in the back with roll up garage door, RV access from rear of property, close to Freeway access, you will love this place!!! Make this your next home!!!!
This property is off market, which means it's not currently listed for sale or rent on Zillow. This may be different from what's available on other websites or public sources.
