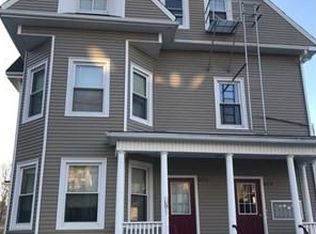Grand Victorian Side by Side with 4 Levels Duplex. Each side has 6 Bedrooms, Fireplace(s), Butler's & Main Interior Staircases, (2) Pocket Doors, Hardwood Floors, Almost all Windows, Except Featured Leaded Front & Attic Windows have been replaced. One side has Gas Heat, other side has Oil Heat w/ hot water Radiators. Attic has been finished with Bedrooms and 1/2 Bath(s). This is a really huge, huge duplex units. Each side has a Full Basement with separate doors to the fenced backyard. (4) Pretty Fireplace(s). Each side has 6 Bedroom & an Extra Half-Size Bedroom that can be used as a Nursery or Office. Oak Hardwood on both sides. Front of house is partially vinyl sided with the rest being natural weathered shingles. The Large back deck has views of the river. Front has covered porches leading to large Entry Foyers.
This property is off market, which means it's not currently listed for sale or rent on Zillow. This may be different from what's available on other websites or public sources.
