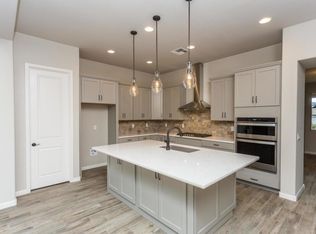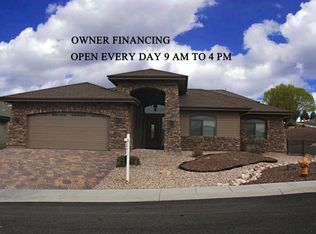Wood and stucco construction with beautiful stone veneer plus pristine, low maintenance native landscape greets you in this wonderful 2,550SF home located in Blooming Hills Estates. From the large impressive entrance and foyer to the gorgeous hardwood floors, 9ft ceilings, open great room with fireplace and completely new gourmet kitchen, you'll appreciate the elegance and comfort. The kitchen's custom cabinetry, granite countertops and all stainless steel appliances are the cooking enthusiast's dream. The master suite is spacious as is its fabulous bath and walk-in closet, and the two guest bedrooms, guest bath are perfect for family, guests or personal office space. There's a workshop and large 2-car garage. For those who like to entertain and relax, a lovely paver patio makes this
This property is off market, which means it's not currently listed for sale or rent on Zillow. This may be different from what's available on other websites or public sources.

