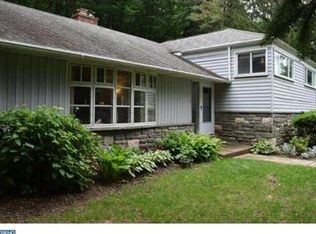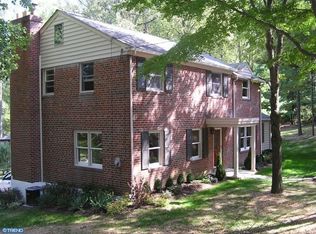Sold for $778,500
$778,500
492 Howellville Rd, Berwyn, PA 19312
3beds
2,200sqft
SingleFamily
Built in 1959
1 Acres Lot
$780,200 Zestimate®
$354/sqft
$3,732 Estimated rent
Home value
$780,200
$741,000 - $819,000
$3,732/mo
Zestimate® history
Loading...
Owner options
Explore your selling options
What's special
492 Howellville Rd, Berwyn, PA 19312 is a single family home that contains 2,200 sq ft and was built in 1959. It contains 3 bedrooms and 3 bathrooms. This home last sold for $778,500 in December 2025.
The Zestimate for this house is $780,200. The Rent Zestimate for this home is $3,732/mo.
Facts & features
Interior
Bedrooms & bathrooms
- Bedrooms: 3
- Bathrooms: 3
- Full bathrooms: 2
- 1/2 bathrooms: 1
Heating
- Baseboard, Oil
Cooling
- Central
Appliances
- Included: Dishwasher, Dryer, Freezer, Garbage disposal, Microwave, Range / Oven, Refrigerator, Washer
Features
- Flooring: Carpet, Hardwood, Laminate
- Basement: Finished
- Has fireplace: Yes
Interior area
- Total interior livable area: 2,200 sqft
Property
Parking
- Parking features: Garage - Attached
Features
- Exterior features: Vinyl, Brick
Lot
- Size: 1 Acres
Details
- Parcel number: 4310B00190000
Construction
Type & style
- Home type: SingleFamily
Condition
- Year built: 1959
Community & neighborhood
Location
- Region: Berwyn
Price history
| Date | Event | Price |
|---|---|---|
| 12/15/2025 | Sold | $778,500$354/sqft |
Source: Public Record Report a problem | ||
| 8/18/2025 | Listing removed | -- |
Source: Owner Report a problem | ||
| 7/16/2025 | Pending sale | $778,500$354/sqft |
Source: Owner Report a problem | ||
| 7/1/2025 | Listed for sale | $778,500+49.7%$354/sqft |
Source: Owner Report a problem | ||
| 3/24/2021 | Listing removed | -- |
Source: Owner Report a problem | ||
Public tax history
| Year | Property taxes | Tax assessment |
|---|---|---|
| 2025 | $5,912 +2.3% | $156,980 |
| 2024 | $5,777 +8.3% | $156,980 |
| 2023 | $5,336 +3.1% | $156,980 |
Find assessor info on the county website
Neighborhood: 19312
Nearby schools
GreatSchools rating
- 9/10Hillside El SchoolGrades: K-4Distance: 0.1 mi
- 8/10Tredyffrin-Easttown Middle SchoolGrades: 5-8Distance: 0.7 mi
- 9/10Conestoga Senior High SchoolGrades: 9-12Distance: 0.5 mi
Get a cash offer in 3 minutes
Find out how much your home could sell for in as little as 3 minutes with a no-obligation cash offer.
Estimated market value$780,200
Get a cash offer in 3 minutes
Find out how much your home could sell for in as little as 3 minutes with a no-obligation cash offer.
Estimated market value
$780,200

