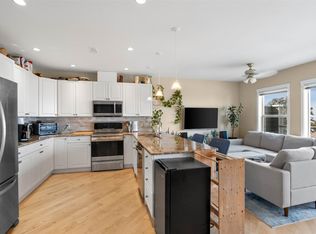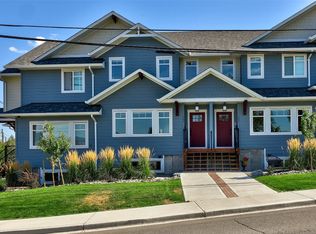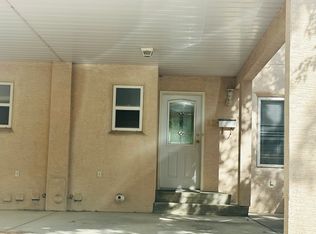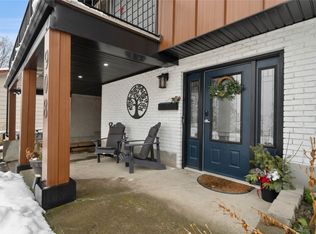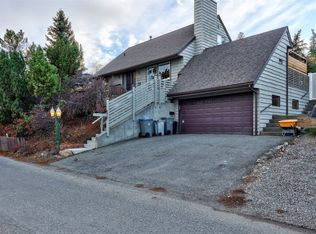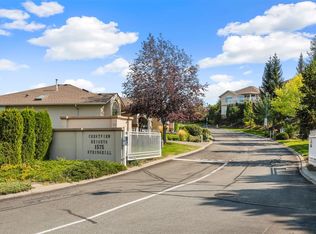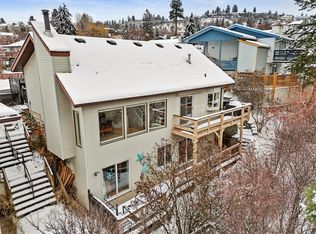492 Grandview Ter, Kamloops, BC V2C 3Z4
What's special
- 75 days |
- 25 |
- 0 |
Zillow last checked: 8 hours ago
Listing updated: December 11, 2025 at 03:17pm
Bertie Collins,
Royal LePage Westwin Realty,
Mike Basran,
Brendan Shaw Real Estate Ltd.
Facts & features
Interior
Bedrooms & bathrooms
- Bedrooms: 4
- Bathrooms: 3
- Full bathrooms: 2
- 1/2 bathrooms: 1
Primary bedroom
- Description: Bedroom
- Level: Main
- Dimensions: 12.50x12.50
Bedroom
- Description: Bedroom
- Level: Main
- Dimensions: 12.17x9.00
Bedroom
- Description: Bedroom
- Level: Basement
- Dimensions: 11.75x9.58
Bedroom
- Description: Bedroom
- Level: Basement
- Dimensions: 12.58x12.50
Den
- Level: Basement
- Dimensions: 9.50x10.50
Dining room
- Description: Dining Room
- Level: Main
- Dimensions: 12.42x10.92
Foyer
- Level: Main
- Dimensions: 6.42x6.42
Other
- Description: Bathroom - Full
- Features: Four Piece Bathroom
- Level: Main
- Dimensions: 0 x 0
Other
- Description: Ensuite - Half
- Features: Four Piece Bathroom
- Level: Basement
- Dimensions: 0 x 0
Half bath
- Description: Bathroom - Half
- Features: Two Piece Bathroom
- Level: Main
- Dimensions: 0 x 0
Kitchen
- Description: Kitchen
- Level: Main
- Dimensions: 12.42x12.00
Kitchen
- Level: Basement
- Dimensions: 9.50x10.33
Laundry
- Level: Basement
- Dimensions: 10.67x11.75
Living room
- Level: Basement
- Dimensions: 14.75x11.17
Living room
- Description: Living Room
- Level: Main
- Dimensions: 20.00x12.42
Living room
- Level: Basement
- Dimensions: 14.75x11.17
Workshop
- Description: Workshop
- Level: Basement
- Dimensions: 22.50x11.42
Heating
- Forced Air, Natural Gas
Cooling
- Central Air
Appliances
- Included: Dryer, Dishwasher, Microwave, Range, Refrigerator, Washer
Features
- Den
- Flooring: Ceramic Tile, Mixed, Vinyl
- Windows: Window Treatments
- Basement: Full,Finished,Separate Entrance
- Number of fireplaces: 1
- Fireplace features: Gas
Interior area
- Total interior livable area: 2,232 sqft
- Finished area above ground: 1,162
- Finished area below ground: 1,070
Property
Parking
- Parking features: Open
- Has uncovered spaces: Yes
Features
- Levels: Two
- Stories: 2
- Patio & porch: Covered, Deck, Patio
- Exterior features: Sprinkler/Irrigation, Private Yard
- Pool features: In Ground, Pool
- Has view: Yes
- View description: Panoramic
- Waterfront features: None
Lot
- Size: 9,147.6 Square Feet
- Features: Central Business District, Easy Access, Sprinklers In Ground
Details
- Additional structures: Workshop
- Parcel number: 008503117
- Zoning: RS-1
- Special conditions: Standard
Construction
Type & style
- Home type: SingleFamily
- Architectural style: Ranch
- Property subtype: Single Family Residence
Materials
- Stucco, Wood Siding, Wood Frame
- Foundation: Concrete Perimeter
- Roof: Asphalt,Shingle
Condition
- New construction: No
- Year built: 1965
Utilities & green energy
- Sewer: Public Sewer
- Water: Public
Community & HOA
HOA
- Has HOA: No
Location
- Region: Kamloops
Financial & listing details
- Price per square foot: C$336/sqft
- Annual tax amount: C$4,000
- Date on market: 10/1/2025
- Cumulative days on market: 231 days
- Listing terms: Cash
- Ownership: Freehold,Fee Simple
By pressing Contact Agent, you agree that the real estate professional identified above may call/text you about your search, which may involve use of automated means and pre-recorded/artificial voices. You don't need to consent as a condition of buying any property, goods, or services. Message/data rates may apply. You also agree to our Terms of Use. Zillow does not endorse any real estate professionals. We may share information about your recent and future site activity with your agent to help them understand what you're looking for in a home.
Price history
Price history
Price history is unavailable.
Public tax history
Public tax history
Tax history is unavailable.Climate risks
Neighborhood: West End
Nearby schools
GreatSchools rating
No schools nearby
We couldn't find any schools near this home.
- Loading
