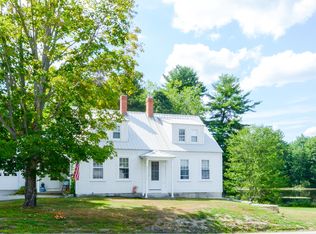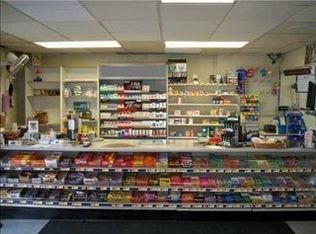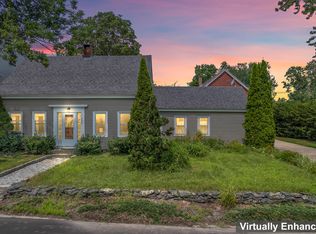Gorgeous 4 bedroom 2.5 bath Cape situated on a beautiful setting with frontage on Mill Pond. Features beautifully updated granite kitchen with stainless steel appliances, wonderful hardwood floors, Buderus heating system, and charming character of floor to ceiling brick framing the staircase and fireplace. Relax and enjoy the stunning water views out on the large private deck attached to the master bedroom or entertain and garden outside. This home has plenty of space with a large office, 3rd floor bonus room, and 2 car attached garage.
This property is off market, which means it's not currently listed for sale or rent on Zillow. This may be different from what's available on other websites or public sources.


