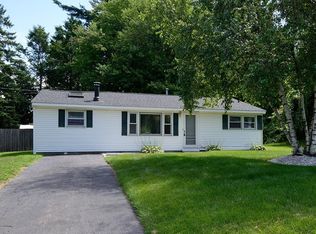You have to love a corner lot! What a fantastic yard and partially fenced. You'll find plenty of parking on a paved driveway plus the small one car garage. But best thing about this home is the floor plan. It lends itself to open concept or keep the wall between the kitchen and living room for a more cozy feel. The enclosed porch off the back could be converted into a breakfast nook or a laundry/mudroom. The master bedroom has a small bath which is easily expanded since it backs up to the utility room. Give this home some TLC and watch the equity stack up in your favor! Watch for an Open House coming soon.
This property is off market, which means it's not currently listed for sale or rent on Zillow. This may be different from what's available on other websites or public sources.

