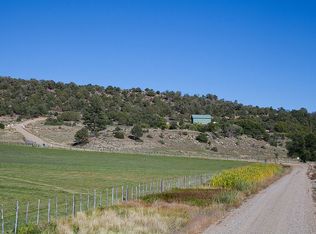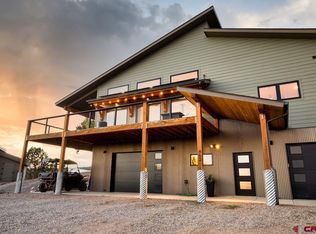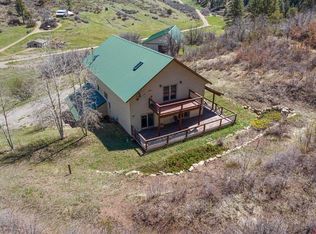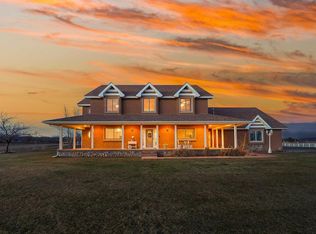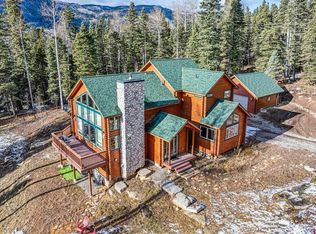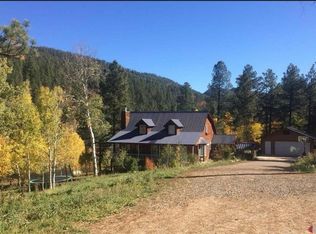WELCOME TO YOUR COLORADO MOUNTAIN ESTATE! Situated on a private 18.74-acre lot, 492 Fox Fire Ridge Road in Bayfield, Colorado is an income producing, multi-generational property, this luxurious estate offers expansive living spaces, multiple kitchens and versatile accommodations. Built in 2017, this custom-designed home boasts 5,500 square feet of living area, featuring six bedrooms and six bathrooms. The property is thoughtfully designed to provide multiple living arrangements, making it ideal for extended families or hosting guests. The main residence includes an open-concept living area with a game room, spacious kitchen, granite countertops, dining area, and living room, all designed for comfortable living and entertaining. Additional amenities include a two-car attached garage, a large barn/shop with guest quarters, and irrigation systems. The estate is located in a quiet neighborhood, gated entrance, offering both privacy and convenience, with proximity to local amenities in Bayfield, convenient to Mercy Hospital and downtown Durango. This home is a must see!
Uc/kick out
Price cut: $20K (10/17)
$1,175,000
492 Fox Fire Ridge Road, Bayfield, CO 81122
6beds
5,500sqft
Est.:
Stick Built
Built in 2017
18.74 Acres Lot
$-- Zestimate®
$214/sqft
$-- HOA
What's special
Versatile accommodationsGranite countertopsSpacious kitchenMultiple kitchensDining areaGame roomExpansive living spaces
- 276 days |
- 143 |
- 6 |
Likely to sell faster than
Zillow last checked: 8 hours ago
Listing updated: January 05, 2026 at 05:23pm
Listed by:
William Powell 970-764-7342,
Raywell Realty
Source: CREN,MLS#: 822674
Facts & features
Interior
Bedrooms & bathrooms
- Bedrooms: 6
- Bathrooms: 6
- Full bathrooms: 5
- 1/2 bathrooms: 1
Primary bedroom
- Level: Main
Dining room
- Features: Kitchen/Dining, Separate Dining
Cooling
- Central Air, Forced Air, Ceiling Fan(s)
Appliances
- Included: Dishwasher, Disposal, Double Oven, Dryer, Exhaust Fan, Microwave, Range Top, Refrigerator, Washer
- Laundry: W/D Hookup
Features
- Ceiling Fan(s), Granite Counters, Guest Quarters, Pantry, Walk-In Closet(s)
- Flooring: Stained/Stamped Concrete, Tile
- Windows: Window Coverings
- Basement: Finished,Walk-Out Access
- Has fireplace: Yes
- Fireplace features: Living Room
Interior area
- Total structure area: 5,500
- Total interior livable area: 5,500 sqft
Property
Parking
- Total spaces: 6
- Parking features: Attached Garage, Garage Door Opener
- Attached garage spaces: 4
- Carport spaces: 2
- Covered spaces: 6
Features
- Levels: Three Story
- Stories: 3
- Patio & porch: Deck, Patio
- Exterior features: Balcony, Irrigation Water, RV Hookup
- Has spa: Yes
- Spa features: Hot Tub, Private
- Has view: Yes
- View description: Mountain(s), Valley
Lot
- Size: 18.74 Acres
Details
- Additional structures: Barn(s), Garage(s), Guest House, Metal Building, Workshop
- Parcel number: 567708400232
- Zoning description: Residential Single Family
- Horses can be raised: Yes
Construction
Type & style
- Home type: SingleFamily
- Architectural style: Ranch,Contemporary
- Property subtype: Stick Built
Materials
- Metal Frame, Wood Frame, Stucco
- Foundation: Concrete Perimeter
- Roof: Metal
Condition
- New construction: No
- Year built: 2017
Utilities & green energy
- Sewer: Septic Tank
- Water: Well
- Utilities for property: Electricity Connected, Internet, Phone - Cell Reception, Propane-Tank Leased
Community & HOA
Community
- Subdivision: Fox Fire Ridge
HOA
- Has HOA: Yes
- HOA name: Other
Location
- Region: Bayfield
Financial & listing details
- Price per square foot: $214/sqft
- Tax assessed value: $1,096,420
- Annual tax amount: $4,483
- Date on market: 4/7/2025
- Has irrigation water rights: Yes
- Electric utility on property: Yes
- Road surface type: Gravel
Estimated market value
Not available
Estimated sales range
Not available
$6,325/mo
Price history
Price history
| Date | Event | Price |
|---|---|---|
| 12/17/2025 | Contingent | $1,175,000$214/sqft |
Source: | ||
| 10/17/2025 | Price change | $1,175,000-1.7%$214/sqft |
Source: | ||
| 10/1/2025 | Price change | $1,195,000-0.4%$217/sqft |
Source: | ||
| 5/15/2025 | Price change | $1,200,000-7.3%$218/sqft |
Source: | ||
| 4/7/2025 | Listed for sale | $1,295,000-4%$235/sqft |
Source: | ||
Public tax history
Public tax history
| Year | Property taxes | Tax assessment |
|---|---|---|
| 2025 | $4,483 +9.5% | $68,530 -2.1% |
| 2024 | $4,094 +9% | $70,030 -3.6% |
| 2023 | $3,756 -48% | $72,650 +24.9% |
Find assessor info on the county website
BuyAbility℠ payment
Est. payment
$6,516/mo
Principal & interest
$5850
Home insurance
$411
Property taxes
$255
Climate risks
Neighborhood: 81122
Nearby schools
GreatSchools rating
- NABayfield Primary SchoolGrades: PK-2Distance: 3.6 mi
- 5/10Bayfield Middle SchoolGrades: 6-8Distance: 3.8 mi
- 5/10Bayfield High SchoolGrades: 9-12Distance: 3.3 mi
Schools provided by the listing agent
- Elementary: Bayfield K-5
- Middle: Bayfield 6-8
- High: Bayfield 9-12
Source: CREN. This data may not be complete. We recommend contacting the local school district to confirm school assignments for this home.
- Loading
