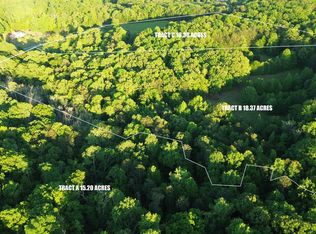Sold for $744,300 on 06/23/25
$744,300
492 Flat Rock Rd TRACT C, Liberty, SC 29657
3beds
2,433sqft
Single Family Residence, Residential
Built in 2000
18.38 Acres Lot
$739,200 Zestimate®
$306/sqft
$2,288 Estimated rent
Home value
$739,200
$636,000 - $857,000
$2,288/mo
Zestimate® history
Loading...
Owner options
Explore your selling options
What's special
Rare 52 acre homestead is being subdivided into three estate size tracts. TRACT C includes a nearly 2500sf ranch style, well maintained brick home on 18.3 acres of rolling lawn, pasture, and hardwoods. The house (TRACT C) comes with a nearly half acre fenced in yard, a 30x25 attached two car garage, a 24x40 workshop with attached 33x30 overhang, a 24x18 detached single car garage, a 21x18 carport, and a 10x14 shed. TRACT C has city water, electric, septic and a shallow irrigation well. TRACT B boasts 18.37 acres of rolling lawn, pasture and hardwoods with a creek boundary with TRACT A. TRACT B has a gravel drive in place going up to a private wooded homesite with city water and electric already on site. TRACT A (this listing) includes 15.2 acres of rolling hardwoods, gently sloping down to the creek separating it from TRACT B. All tracts have natural gas available at the road. Deed restriction will run with the land to keep the land residential/ agricultural and prevent further subdividing. These tracts are expected to move quickly, so come forward with your best.
Zillow last checked: 8 hours ago
Listing updated: June 24, 2025 at 02:20pm
Listed by:
Giles Blumer 803-627-3720,
Keller Williams Grv Upst
Bought with:
NON MLS MEMBER
Non MLS
Source: Greater Greenville AOR,MLS#: 1556663
Facts & features
Interior
Bedrooms & bathrooms
- Bedrooms: 3
- Bathrooms: 3
- Full bathrooms: 2
- 1/2 bathrooms: 1
- Main level bathrooms: 2
- Main level bedrooms: 3
Primary bedroom
- Area: 255
- Dimensions: 17 x 15
Bedroom 2
- Area: 132
- Dimensions: 12 x 11
Bedroom 3
- Area: 121
- Dimensions: 11 x 11
Primary bathroom
- Features: Full Bath, Shower-Separate, Tub/Shower, Walk-In Closet(s)
- Level: Main
Dining room
- Area: 225
- Dimensions: 15 x 15
Kitchen
- Area: 204
- Dimensions: 17 x 12
Living room
- Area: 299
- Dimensions: 23 x 13
Office
- Area: 224
- Dimensions: 16 x 14
Bonus room
- Area: 110
- Dimensions: 11 x 10
Den
- Area: 224
- Dimensions: 16 x 14
Heating
- Electric, Heat Pump
Cooling
- Electric, Heat Pump
Appliances
- Included: Dishwasher, Freezer, Microwave, Refrigerator, Free-Standing Electric Range, Range Hood, Electric Water Heater
- Laundry: Sink, 1st Floor, Electric Dryer Hookup, Washer Hookup, Laundry Room
Features
- Ceiling Fan(s), Open Floorplan, Walk-In Closet(s), Split Floor Plan, Laminate Counters, Pantry
- Flooring: Carpet, Ceramic Tile, Laminate, Vinyl
- Windows: Vinyl/Aluminum Trim, Skylight(s), Window Treatments
- Basement: None
- Has fireplace: No
- Fireplace features: None
Interior area
- Total structure area: 2,369
- Total interior livable area: 2,433 sqft
Property
Parking
- Total spaces: 2
- Parking features: Attached, Workshop in Garage, Yard Door, Carport, Covered, Detached, Driveway, R/V-Boat Parking, Circular Driveway, Asphalt
- Attached garage spaces: 2
- Has carport: Yes
- Has uncovered spaces: Yes
Features
- Levels: One
- Stories: 1
- Patio & porch: Deck, Patio, Front Porch, Screened
- Fencing: Fenced
Lot
- Size: 18.38 Acres
- Dimensions: 592.11 frontage
- Features: Pasture, Sloped, Few Trees, Wooded, 10 - 25 Acres
Details
- Parcel number: 500602574887
Construction
Type & style
- Home type: SingleFamily
- Architectural style: Ranch
- Property subtype: Single Family Residence, Residential
Materials
- Brick Veneer
- Foundation: Crawl Space
- Roof: Architectural
Condition
- Year built: 2000
Utilities & green energy
- Sewer: Septic Tank
- Water: Public, Well
Community & neighborhood
Security
- Security features: Smoke Detector(s)
Community
- Community features: None
Location
- Region: Liberty
- Subdivision: None
Price history
| Date | Event | Price |
|---|---|---|
| 6/23/2025 | Sold | $744,300$306/sqft |
Source: | ||
Public tax history
Tax history is unavailable.
Neighborhood: 29657
Nearby schools
GreatSchools rating
- NALiberty PrimaryGrades: PK-2Distance: 4.3 mi
- 4/10Liberty Middle SchoolGrades: 6-8Distance: 4.3 mi
- 5/10Liberty High SchoolGrades: 9-12Distance: 3.4 mi
Schools provided by the listing agent
- Elementary: Chastain Road
- Middle: Liberty
- High: Liberty
Source: Greater Greenville AOR. This data may not be complete. We recommend contacting the local school district to confirm school assignments for this home.

Get pre-qualified for a loan
At Zillow Home Loans, we can pre-qualify you in as little as 5 minutes with no impact to your credit score.An equal housing lender. NMLS #10287.
Sell for more on Zillow
Get a free Zillow Showcase℠ listing and you could sell for .
$739,200
2% more+ $14,784
With Zillow Showcase(estimated)
$753,984