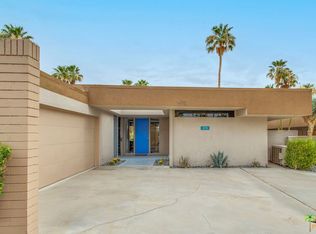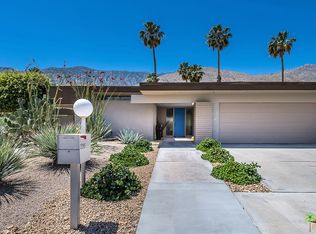The sophisticated style showcasing the excellence of modern design throughout this residence is sure to delight the senses. The inviting entrance welcomes you immediately into an environment of spaciousness and exquisite design, enhanced by the openness created by the walls of glass. The exceptionally appointed kitchen features stainless-steel appliances and hood, quartz countertops, large basin sink, custom cabinetry, and an immense island for entertaining. Striking tile work, custom glass doors, and exceptionally tasteful finishes adorn the bathrooms. Added storage in the master bedroom and private patio access from both bedrooms are other notable features. Outdoor amenities include a wide, tiled patio area with beautiful mountain vistas, a sizable community pool and spa, and a two-car garage. It's not often that an opportunity like this presents itself- the availability of an end unit as exceptional as this, in such a desirable community. Back up offers encouraged.
This property is off market, which means it's not currently listed for sale or rent on Zillow. This may be different from what's available on other websites or public sources.

