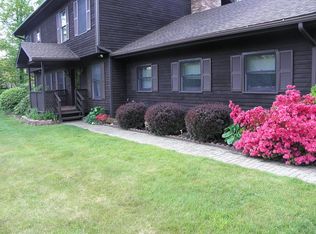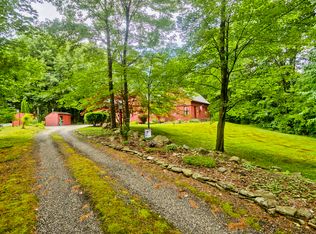Sold for $470,000 on 02/14/24
$470,000
492 East Hartland Road, Barkhamsted, CT 06063
4beds
3,173sqft
Single Family Residence
Built in 1988
0.98 Acres Lot
$527,600 Zestimate®
$148/sqft
$4,574 Estimated rent
Home value
$527,600
$491,000 - $565,000
$4,574/mo
Zestimate® history
Loading...
Owner options
Explore your selling options
What's special
Celebrate New Years in this move-in ready home set on almost an acre across from Tunxis State Forest where you can enjoy Xcountry skiing & access Blue Trail hiking. Pride of ownership exudes thru-out this meticulously and beautifully renovated home with attention to the finest details. No stone has been left unturned! The beautiful curb appeal invites you into a peaceful and spacious home with a versatile floor plan perfect for entertaining, every day living & home office. The foyer leads you to the formal living room set away from the main house and is open to the dining room. The updated large gorgeous kitchen boasts Silestone counters, shaker cabinets, beautiful denim blue subway tile, large peninsula, eat-in space and contrasting built-in pantry opens to the large family room with centrally located fireplace. Beautiful waterproof hardwood floors in most rooms. Retreat to the upper level with a large primary bedroom consisting of a vaulted ceiling, newly renovated stunning bath boasting a gorgeous wood background wall and stunning tile. 3 additional bedrooms, a reading nook and full remodeled hall bath complete the upper level. Relax in the lower level with large rec room with barn door, powder room, workshop and mudroom. The beautiful partially fenced yard offers specimen landscaping incl Asian Pear tree. Enjoy all the town has to offer: Saville Dam/State Forests/Lake McDonough/Reservoirs & conveniently located to airport, skiing, Collinsville-canoeing/tubing/nightlife. Att'd Floor Plans/Improvements/Energy & Oil Use. High Efficiency Heating System-Alternative Source Available.
Zillow last checked: 8 hours ago
Listing updated: July 09, 2024 at 08:19pm
Listed by:
Rosemary Russo 860-543-0699,
Century 21 AllPoints Realty 860-675-0021
Bought with:
Catherine A. McCahill, REB.0755984
William Pitt Sotheby's Int'l
Source: Smart MLS,MLS#: 170608569
Facts & features
Interior
Bedrooms & bathrooms
- Bedrooms: 4
- Bathrooms: 4
- Full bathrooms: 2
- 1/2 bathrooms: 2
Primary bedroom
- Features: Vaulted Ceiling(s), Ceiling Fan(s), Full Bath, Engineered Wood Floor
- Level: Upper
- Area: 225 Square Feet
- Dimensions: 15 x 15
Bedroom
- Features: Ceiling Fan(s), Engineered Wood Floor
- Level: Upper
- Area: 120 Square Feet
- Dimensions: 10 x 12
Bedroom
- Features: Ceiling Fan(s), Engineered Wood Floor
- Level: Upper
- Area: 140 Square Feet
- Dimensions: 10 x 14
Bedroom
- Features: Ceiling Fan(s), Engineered Wood Floor
- Level: Upper
- Area: 132 Square Feet
- Dimensions: 11 x 12
Dining room
- Features: Hardwood Floor
- Level: Main
- Area: 168 Square Feet
- Dimensions: 12 x 14
Family room
- Features: Fireplace, Engineered Wood Floor
- Level: Main
- Area: 312 Square Feet
- Dimensions: 13 x 24
Kitchen
- Features: Remodeled, Breakfast Bar, Quartz Counters, Double-Sink, Pantry, Engineered Wood Floor
- Level: Main
- Area: 598 Square Feet
- Dimensions: 23 x 26
Living room
- Level: Main
- Area: 221 Square Feet
- Dimensions: 13 x 17
Rec play room
- Features: Vinyl Floor
- Level: Lower
- Area: 208 Square Feet
- Dimensions: 13 x 16
Heating
- Forced Air, Oil
Cooling
- Central Air
Appliances
- Included: Oven/Range, Convection Oven, Microwave, Range Hood, Refrigerator, Dishwasher, Washer, Dryer, Electric Water Heater
- Laundry: Main Level
Features
- Entrance Foyer
- Basement: Partially Finished,Garage Access
- Attic: Crawl Space
- Number of fireplaces: 1
Interior area
- Total structure area: 3,173
- Total interior livable area: 3,173 sqft
- Finished area above ground: 2,585
- Finished area below ground: 588
Property
Parking
- Total spaces: 2
- Parking features: Attached, Garage Door Opener, Paved
- Attached garage spaces: 2
- Has uncovered spaces: Yes
Features
- Patio & porch: Deck, Patio
- Exterior features: Fruit Trees
- Fencing: Partial
Lot
- Size: 0.98 Acres
- Features: Few Trees, Landscaped
Details
- Parcel number: 795287
- Zoning: RA-2
Construction
Type & style
- Home type: SingleFamily
- Architectural style: Colonial
- Property subtype: Single Family Residence
Materials
- Wood Siding
- Foundation: Concrete Perimeter
- Roof: Fiberglass
Condition
- New construction: No
- Year built: 1988
Utilities & green energy
- Sewer: Septic Tank
- Water: Well
- Utilities for property: Cable Available
Community & neighborhood
Security
- Security features: Security System
Community
- Community features: Golf, Library, Park
Location
- Region: Barkhamsted
Price history
| Date | Event | Price |
|---|---|---|
| 2/14/2024 | Sold | $470,000-1%$148/sqft |
Source: | ||
| 1/19/2024 | Pending sale | $474,900$150/sqft |
Source: | ||
| 11/13/2023 | Price change | $474,900-3.5%$150/sqft |
Source: | ||
| 11/10/2023 | Listed for sale | $492,000+89.2%$155/sqft |
Source: | ||
| 11/27/2002 | Sold | $260,000+24.4%$82/sqft |
Source: | ||
Public tax history
| Year | Property taxes | Tax assessment |
|---|---|---|
| 2025 | $7,332 -0.9% | $289,010 |
| 2024 | $7,399 +12.7% | $289,010 +49.3% |
| 2023 | $6,568 +1.5% | $193,530 |
Find assessor info on the county website
Neighborhood: 06063
Nearby schools
GreatSchools rating
- 7/10Barkhamsted Elementary SchoolGrades: K-6Distance: 5.3 mi
- 6/10Northwestern Regional Middle SchoolGrades: 7-8Distance: 7.6 mi
- 8/10Northwestern Regional High SchoolGrades: 9-12Distance: 7.6 mi

Get pre-qualified for a loan
At Zillow Home Loans, we can pre-qualify you in as little as 5 minutes with no impact to your credit score.An equal housing lender. NMLS #10287.
Sell for more on Zillow
Get a free Zillow Showcase℠ listing and you could sell for .
$527,600
2% more+ $10,552
With Zillow Showcase(estimated)
$538,152
