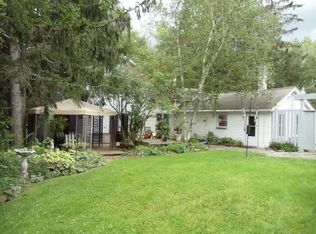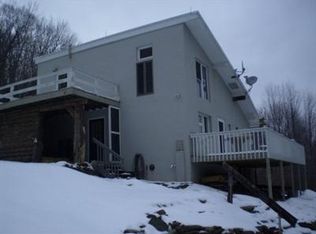Closed
$625,000
492 Dry Run Rd, Pine City, NY 14871
7beds
7,116sqft
Single Family Residence
Built in 2007
58.5 Acres Lot
$693,000 Zestimate®
$88/sqft
$5,236 Estimated rent
Home value
$693,000
Estimated sales range
Not available
$5,236/mo
Zestimate® history
Loading...
Owner options
Explore your selling options
What's special
Welcome to Heartwood. A one-of-a-kind estate centered around an ethic of care and conservation. A place of peace, the property is basked in light bringing radiance to the custom-designed multi-story home with over 58 acres. Majestic and versatile the home occupies 3 levels totaling over 7,000 sqft. The unique residence features 2 separate living areas, and finished space below grade, that could be an office or additional living quarters. 5 bedrooms, 5 bathrooms, 2 kitchens, 2 laundry rooms and common areas. The home features include 2 custom Tulikivi soapstone fireplaces on the 1st floor, sun-drenched porch, 3.5-car garage with a 2nd floor finished space and a few outbuildings. Each level has its own climate control for the potential of an Airbnb, B&B, multi-family living situation or other business. A generator, high-speed internet and good cell phone service punctuate the utility of the space. Wildlife is abundant with 30 acres of open fields which are well-suited for various crops. The pond offers fishing, floating and swimming among its clear waters.
Zillow last checked: 8 hours ago
Listing updated: September 03, 2024 at 10:45am
Listed by:
Heather Kent 585-202-2031,
Whitetail Properties Real Estate LLC,
Timothy Kent 585-648-8944,
Whitetail Properties Real Estate LLC
Bought with:
NON MLS
NON MLS
Source: NYSAMLSs,MLS#: R1543539 Originating MLS: Otsego-Delaware
Originating MLS: Otsego-Delaware
Facts & features
Interior
Bedrooms & bathrooms
- Bedrooms: 7
- Bathrooms: 5
- Full bathrooms: 5
- Main level bathrooms: 2
- Main level bedrooms: 1
Heating
- Electric, Wood, Zoned, Baseboard
Cooling
- Zoned
Appliances
- Included: Dryer, Dishwasher, Electric Water Heater, Gas Oven, Gas Range, Refrigerator, Washer
- Laundry: Main Level, Upper Level
Features
- Separate/Formal Living Room, Guest Accommodations, Home Office, Hot Tub/Spa, Kitchen Island, Skylights, In-Law Floorplan, Main Level Primary, Primary Suite
- Flooring: Hardwood, Laminate, Tile, Varies
- Windows: Skylight(s)
- Basement: Full,Finished,Walk-Out Access
- Number of fireplaces: 3
Interior area
- Total structure area: 7,116
- Total interior livable area: 7,116 sqft
Property
Parking
- Total spaces: 3
- Parking features: Attached, Garage, Storage, Workshop in Garage
- Attached garage spaces: 3
Accessibility
- Accessibility features: Accessible Approach with Ramp
Features
- Levels: Two
- Stories: 2
- Patio & porch: Deck, Open, Porch, Screened
- Exterior features: Deck, Gravel Driveway, Play Structure
- Has spa: Yes
- Spa features: Hot Tub
Lot
- Size: 58.50 Acres
- Dimensions: 210 x 2500
- Features: Agricultural, Irregular Lot
Details
- Additional structures: Shed(s), Storage
- Parcel number: 07360010700000020010000000
- Special conditions: Standard
Construction
Type & style
- Home type: SingleFamily
- Architectural style: Other,See Remarks
- Property subtype: Single Family Residence
Materials
- Vinyl Siding
- Foundation: Block
- Roof: Asphalt,Metal
Condition
- Resale
- Year built: 2007
Utilities & green energy
- Electric: 3 Phase
- Sewer: Septic Tank
- Water: Well
Community & neighborhood
Location
- Region: Pine City
Other
Other facts
- Listing terms: Cash,Conventional,FHA
Price history
| Date | Event | Price |
|---|---|---|
| 8/30/2024 | Sold | $625,000-17.8%$88/sqft |
Source: | ||
| 7/16/2024 | Pending sale | $759,900$107/sqft |
Source: Whitetail Properties #78587 Report a problem | ||
| 6/6/2024 | Listed for sale | $759,900-5%$107/sqft |
Source: | ||
| 5/23/2024 | Listing removed | -- |
Source: NY State MLS #11173821 Report a problem | ||
| 11/27/2023 | Price change | $799,900+1.5%$112/sqft |
Source: Whitetail Properties Report a problem | ||
Public tax history
| Year | Property taxes | Tax assessment |
|---|---|---|
| 2024 | -- | $485,600 |
| 2023 | -- | $485,600 |
| 2022 | -- | $485,600 +6% |
Find assessor info on the county website
Neighborhood: 14871
Nearby schools
GreatSchools rating
- NAPine City SchoolGrades: PK-2Distance: 2.1 mi
- NABroadway AcademyGrades: 9Distance: 4.3 mi
- 5/10Broadway Elementary SchoolGrades: 3-6Distance: 4.3 mi
Schools provided by the listing agent
- District: Elmira
Source: NYSAMLSs. This data may not be complete. We recommend contacting the local school district to confirm school assignments for this home.

