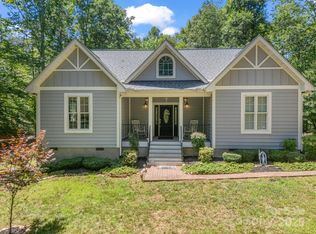Closed
$369,000
492 Darlington Rd, Rutherfordton, NC 28139
2beds
1,608sqft
Single Family Residence
Built in 1996
15.91 Acres Lot
$455,200 Zestimate®
$229/sqft
$1,606 Estimated rent
Home value
$455,200
$391,000 - $528,000
$1,606/mo
Zestimate® history
Loading...
Owner options
Explore your selling options
What's special
Almost 16 acres of country living. 15.91+/- acres nestled in the foothills of WNC. This property offers privacy & a sustainable life style. Splash in Mountain Creek that flows through the property, roam acres of beautiful woods, enjoy the bounty from your large fenced in garden area & fruit trees, store your harvest & preserves in the root cellar/storm shelter. Long paved driveway w/ lighted & gated entrance. Inside this meticulous home all the updates & improvements have been done for you. New kitchen, bathrooms, paint, flooring. In the living room soaring ceilings and woodstove welcomes you. Bright kitchen w/ granite tops & SS appliances. Primary bedroom & bath on main along w/ 1/2 bath. The addition added a fex room (could be homeschool, play, office, hobby room), laundry room, & office. Upstairs cozy loft area offers much natural light. Bathroom and bedroom also on 2nd level. Acreage consists of multiple lots, so bring friends and family to build close by, or sell some off.
Zillow last checked: 8 hours ago
Listing updated: March 23, 2023 at 01:48pm
Listing Provided by:
Kari Owens ko@carolinaproperties.com,
Carolina Properties
Bought with:
Mike Spurlin
Odean Keever & Associates, Inc.
Source: Canopy MLS as distributed by MLS GRID,MLS#: 3940892
Facts & features
Interior
Bedrooms & bathrooms
- Bedrooms: 2
- Bathrooms: 3
- Full bathrooms: 2
- 1/2 bathrooms: 1
- Main level bedrooms: 1
Primary bedroom
- Level: Main
Primary bedroom
- Level: Main
Bedroom s
- Level: Upper
Bedroom s
- Level: Upper
Bathroom full
- Level: Upper
Bathroom full
- Level: Main
Bathroom half
- Level: Main
Bathroom full
- Level: Upper
Bathroom full
- Level: Main
Bathroom half
- Level: Main
Other
- Level: Main
Other
- Level: Main
Dining area
- Level: Main
Dining area
- Level: Main
Kitchen
- Level: Main
Kitchen
- Level: Main
Laundry
- Level: Main
Laundry
- Level: Main
Living room
- Level: Main
Living room
- Level: Main
Loft
- Level: Upper
Loft
- Level: Upper
Office
- Level: Main
Office
- Level: Main
Heating
- Baseboard, Electric, Heat Pump, Wood Stove
Cooling
- Heat Pump, Wall Unit(s)
Appliances
- Included: Dryer, Electric Range, Electric Water Heater, Refrigerator, Washer
- Laundry: Main Level
Features
- Pantry, Vaulted Ceiling(s)(s)
- Flooring: Vinyl, Wood
- Has basement: No
- Fireplace features: Living Room, Wood Burning Stove
Interior area
- Total structure area: 1,724
- Total interior livable area: 1,608 sqft
- Finished area above ground: 1,608
- Finished area below ground: 0
Property
Parking
- Parking features: Driveway
- Has uncovered spaces: Yes
Accessibility
- Accessibility features: Two or More Access Exits
Features
- Levels: One and One Half
- Stories: 1
- Patio & porch: Covered, Front Porch, Rear Porch
- Waterfront features: None, Creek, Creek/Stream
Lot
- Size: 15.91 Acres
- Features: Orchard(s), Paved, Private, Rolling Slope, Wooded
Details
- Additional structures: Shed(s)
- Parcel number: 1620500
- Zoning: No
- Special conditions: Standard
Construction
Type & style
- Home type: SingleFamily
- Property subtype: Single Family Residence
Materials
- Stone, Wood
- Foundation: Crawl Space
- Roof: Composition,Metal
Condition
- New construction: No
- Year built: 1996
Utilities & green energy
- Sewer: Septic Installed
- Water: Well
Community & neighborhood
Location
- Region: Rutherfordton
- Subdivision: Darlington North
Other
Other facts
- Road surface type: Asphalt, Paved
Price history
| Date | Event | Price |
|---|---|---|
| 3/23/2023 | Sold | $369,000-4.2%$229/sqft |
Source: | ||
| 2/5/2023 | Listed for sale | $385,000+71.1%$239/sqft |
Source: | ||
| 7/27/2020 | Sold | $225,000-6.2%$140/sqft |
Source: | ||
| 4/14/2020 | Price change | $239,900-4%$149/sqft |
Source: THE REAL ESTATE PLACE #47241 Report a problem | ||
| 10/3/2019 | Listed for sale | $250,000$155/sqft |
Source: THE REAL ESTATE PLACE #47241 Report a problem | ||
Public tax history
| Year | Property taxes | Tax assessment |
|---|---|---|
| 2024 | $236 | $45,900 |
| 2023 | $236 -21.8% | $45,900 |
| 2022 | $302 +1.5% | $45,900 |
Find assessor info on the county website
Neighborhood: 28139
Nearby schools
GreatSchools rating
- 4/10Pinnacle Elementary SchoolGrades: PK-5Distance: 2.1 mi
- 4/10R-S Middle SchoolGrades: 6-8Distance: 3.4 mi
- 4/10R-S Central High SchoolGrades: 9-12Distance: 2.8 mi
Schools provided by the listing agent
- Elementary: Pinnacle
- Middle: RS
- High: R-S Central
Source: Canopy MLS as distributed by MLS GRID. This data may not be complete. We recommend contacting the local school district to confirm school assignments for this home.
Get pre-qualified for a loan
At Zillow Home Loans, we can pre-qualify you in as little as 5 minutes with no impact to your credit score.An equal housing lender. NMLS #10287.
