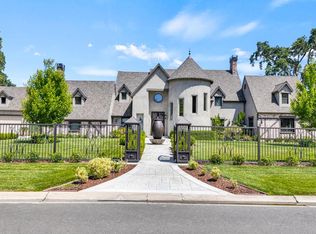Closed
$3,450,000
492 Crocker Rd, Sacramento, CA 95864
5beds
4,501sqft
Single Family Residence
Built in 1928
0.63 Acres Lot
$3,365,400 Zestimate®
$766/sqft
$6,547 Estimated rent
Home value
$3,365,400
$3.03M - $3.74M
$6,547/mo
Zestimate® history
Loading...
Owner options
Explore your selling options
What's special
Meticulously restored in 2014 and loving decorated, "Summertime", exudes timeless style and panache-sure to please everyone! Enter through the walking gate and open the front door to the stunning entry with sweeping staircase and views of the enchanting backyard. Main home has 5 bedrooms (2 primary suites), 4.5 baths, gourmet kitchen, gorgeous formal dining room with hand painted wall paper and French doors to backyard, stunning living room with fireplace and access to backyard, den with fireplace and bar, guest house with kitchen and full bath plus a backyard with pool, fireplace, beautiful gardens and many patios for entertaining. You've got to see this beauty to appreciate all the details in this home. Gated and Gorgeous.
Zillow last checked: 8 hours ago
Listing updated: August 09, 2024 at 12:11pm
Listed by:
Carmah I Hatch DRE #00761003 916-765-6210,
House Real Estate
Bought with:
Rebecca Mooers, DRE #02025755
RE/MAX Gold
Source: MetroList Services of CA,MLS#: 224036407Originating MLS: MetroList Services, Inc.
Facts & features
Interior
Bedrooms & bathrooms
- Bedrooms: 5
- Bathrooms: 5
- Full bathrooms: 4
- Partial bathrooms: 1
Primary bedroom
- Features: Walk-In Closet, Sitting Area
Primary bathroom
- Features: Shower Stall(s), Double Vanity, Marble, Tub
Dining room
- Features: Formal Room
Kitchen
- Features: Breakfast Area, Marble Counter, Butlers Pantry, Slab Counter, Island w/Sink
Heating
- Central
Cooling
- Central Air
Appliances
- Included: Built-In Gas Range, Built-In Refrigerator, Range Hood, Ice Maker, Dishwasher, Disposal, Microwave, Wine Refrigerator
- Laundry: Laundry Room, Cabinets, Laundry Chute, Space For Frzr/Refr, Inside Room
Features
- Flooring: Carpet, Wood
- Number of fireplaces: 2
- Fireplace features: Living Room, Family Room
Interior area
- Total interior livable area: 4,501 sqft
Property
Parking
- Total spaces: 2
- Parking features: Attached, Boat, Garage Door Opener, Garage Faces Front, Gated, Driveway
- Attached garage spaces: 2
- Has uncovered spaces: Yes
Features
- Stories: 2
- Exterior features: Boat Storage
- Has private pool: Yes
- Pool features: In Ground, Salt Water, Gunite
- Fencing: Back Yard,Fenced,Wood,Front Yard,Gated
Lot
- Size: 0.63 Acres
- Features: Auto Sprinkler F&R, Landscape Back, Landscape Front
Details
- Additional structures: RV/Boat Storage, Guest House
- Parcel number: 29301730120000
- Zoning description: SFR
- Special conditions: Standard
Construction
Type & style
- Home type: SingleFamily
- Architectural style: French,Colonial
- Property subtype: Single Family Residence
Materials
- Stucco, Frame
- Foundation: Raised
- Roof: Wood
Condition
- Year built: 1928
Utilities & green energy
- Sewer: In & Connected
- Water: Public
- Utilities for property: Cable Connected, Natural Gas Connected
Community & neighborhood
Location
- Region: Sacramento
Other
Other facts
- Road surface type: Paved Sidewalk
Price history
| Date | Event | Price |
|---|---|---|
| 8/8/2024 | Sold | $3,450,000-4%$766/sqft |
Source: MetroList Services of CA #224036407 Report a problem | ||
| 7/8/2024 | Pending sale | $3,595,000$799/sqft |
Source: MetroList Services of CA #224036407 Report a problem | ||
| 6/26/2024 | Listed for sale | $3,595,000$799/sqft |
Source: MetroList Services of CA #224036407 Report a problem | ||
| 5/14/2024 | Pending sale | $3,595,000$799/sqft |
Source: MetroList Services of CA #224036407 Report a problem | ||
| 4/11/2024 | Listed for sale | $3,595,000+193.5%$799/sqft |
Source: MetroList Services of CA #224036407 Report a problem | ||
Public tax history
| Year | Property taxes | Tax assessment |
|---|---|---|
| 2025 | -- | $3,450,000 +53.6% |
| 2024 | $27,041 +2.6% | $2,245,629 +2% |
| 2023 | $26,354 +0.5% | $2,201,598 +2% |
Find assessor info on the county website
Neighborhood: Arden-Arcade
Nearby schools
GreatSchools rating
- 3/10Sierra Oaks K-8Grades: K-8Distance: 0.4 mi
- 2/10Encina Preparatory High SchoolGrades: 9-12Distance: 1.8 mi
Get a cash offer in 3 minutes
Find out how much your home could sell for in as little as 3 minutes with a no-obligation cash offer.
Estimated market value
$3,365,400
Get a cash offer in 3 minutes
Find out how much your home could sell for in as little as 3 minutes with a no-obligation cash offer.
Estimated market value
$3,365,400
