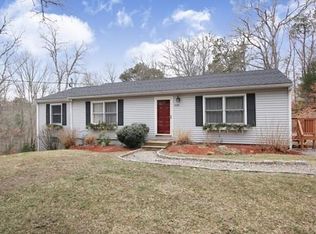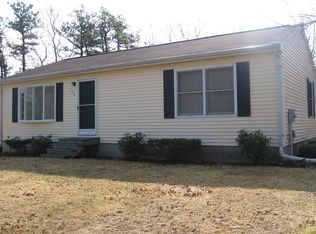Sold for $489,900
$489,900
492 Cotuit Road, Mashpee, MA 02649
3beds
960sqft
Single Family Residence
Built in 1978
0.34 Acres Lot
$506,500 Zestimate®
$510/sqft
$3,019 Estimated rent
Home value
$506,500
$456,000 - $562,000
$3,019/mo
Zestimate® history
Loading...
Owner options
Explore your selling options
What's special
Renovated in 2022, this welcoming home boasts an open floor plan with a gentle color scheme, recessed lighting, and hardwood floors throughout. The kitchen features granite countertops and nearly new appliances, an open dining area with sliders to the porch, and a living room with a fireplace. The single-story design includes three bedrooms, one full bathroom, and a one-car garage with a full basement and laundry hookup. Enjoy the outdoor scenery from the screened-in three-season porch. Positioned on a corner lot and set back from the road, the property offers a degree of privacy. It is conveniently located near various activities and shopping areas.
Zillow last checked: 8 hours ago
Listing updated: October 01, 2024 at 07:30pm
Listed by:
Deborah A Gabes 508-280-6925,
Beach Realty
Bought with:
Joanna Forbes
Compass Massachusetts, LLC
Source: CCIMLS,MLS#: 22403974
Facts & features
Interior
Bedrooms & bathrooms
- Bedrooms: 3
- Bathrooms: 1
- Full bathrooms: 1
Primary bedroom
- Description: Flooring: Wood
- Features: Closet
- Level: First
- Area: 138.83
- Dimensions: 11.33 x 12.25
Bedroom 2
- Description: Flooring: Wood
- Features: Bedroom 2, Closet
- Level: First
- Area: 124.58
- Dimensions: 11.5 x 10.83
Bedroom 3
- Description: Flooring: Wood
- Features: Bedroom 3, Closet
- Level: First
- Area: 71.4
- Dimensions: 8.08 x 8.83
Kitchen
- Description: Countertop(s): Granite,Flooring: Wood
- Features: Kitchen, Recessed Lighting
- Level: First
Living room
- Description: Flooring: Wood
- Features: Living Room
- Level: First
- Area: 209.27
- Dimensions: 17.08 x 12.25
Heating
- Hot Water
Cooling
- None
Appliances
- Included: Dishwasher
- Laundry: In Basement
Features
- Flooring: Hardwood, Tile
- Basement: Interior Entry,Full
- Number of fireplaces: 1
Interior area
- Total structure area: 960
- Total interior livable area: 960 sqft
Property
Parking
- Total spaces: 5
- Parking features: Basement
- Attached garage spaces: 1
Features
- Stories: 1
- Exterior features: Private Yard
Lot
- Size: 0.34 Acres
- Features: Bike Path, School, Medical Facility, Major Highway, House of Worship, Near Golf Course, Shopping, Public Tennis, Conservation Area
Details
- Parcel number: 22320
- Zoning: R5
- Special conditions: None
Construction
Type & style
- Home type: SingleFamily
- Property subtype: Single Family Residence
Materials
- Shingle Siding
- Foundation: Poured
- Roof: Asphalt, Pitched
Condition
- Updated/Remodeled, Actual
- New construction: No
- Year built: 1978
- Major remodel year: 2022
Utilities & green energy
- Sewer: Private Sewer
Community & neighborhood
Location
- Region: Mashpee
Other
Other facts
- Listing terms: Conventional
- Road surface type: Paved
Price history
| Date | Event | Price |
|---|---|---|
| 9/30/2024 | Sold | $489,900$510/sqft |
Source: | ||
| 8/27/2024 | Contingent | $489,900$510/sqft |
Source: MLS PIN #73280340 Report a problem | ||
| 8/27/2024 | Pending sale | $489,900$510/sqft |
Source: | ||
| 8/21/2024 | Listed for sale | $489,900+2.1%$510/sqft |
Source: MLS PIN #73280340 Report a problem | ||
| 9/28/2023 | Sold | $480,000+1.1%$500/sqft |
Source: MLS PIN #73147604 Report a problem | ||
Public tax history
| Year | Property taxes | Tax assessment |
|---|---|---|
| 2025 | $3,164 +8.9% | $477,900 +5.7% |
| 2024 | $2,906 +12.3% | $452,000 +22.5% |
| 2023 | $2,587 +0.7% | $369,100 +17.4% |
Find assessor info on the county website
Neighborhood: 02649
Nearby schools
GreatSchools rating
- 5/10Quashnet SchoolGrades: 3-6Distance: 2.9 mi
- 5/10Mashpee High SchoolGrades: 7-12Distance: 3.8 mi
Schools provided by the listing agent
- District: Mashpee
Source: CCIMLS. This data may not be complete. We recommend contacting the local school district to confirm school assignments for this home.
Get a cash offer in 3 minutes
Find out how much your home could sell for in as little as 3 minutes with a no-obligation cash offer.
Estimated market value$506,500

