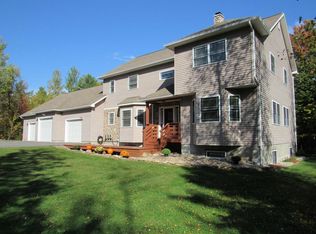Sold for $450,000
$450,000
492 Calkins Rd, Peru, NY 12972
4beds
2,974sqft
Single Family Residence
Built in 2010
2.2 Acres Lot
$467,100 Zestimate®
$151/sqft
$2,797 Estimated rent
Home value
$467,100
$444,000 - $490,000
$2,797/mo
Zestimate® history
Loading...
Owner options
Explore your selling options
What's special
Location, Location, Location! Imagine waking up to stunning sunrise from this custom built ranch. Nestled on 2.2 acres with views of the apple orchards, neighboring farms, and The Green Mountains. Quality is evident with 3/4 inch hardwood floors, soapstone wood stove, solid wood interior doors, and hickory kitchen cabinets. Outdoor living is equally delightful with a covered deck and paver patio for relaxation or entertaining. An additional 32 x 20 storage building with locally engineered roof-truss designed for lumber storage plus storage space for 20 Cord of fireplace wood. The surveyed lot offers ample space for hobbies and projects. Solar panels enhance energy efficiency and are a huge cost reduction in your energy bill. There is room to add four (4) more solar panels. if desired. Currently 3.2kw. This property blends quality living with natural beauty. Enjoy year-round comfort in this home.
Zillow last checked: 8 hours ago
Listing updated: December 05, 2024 at 10:23am
Listed by:
Michelle C Fowler,
RE/MAX North Country
Bought with:
Robert Maswick, 30MA0942407
Engel & Volkers Lake Placid Real Estate
Source: ACVMLS,MLS#: 200668
Facts & features
Interior
Bedrooms & bathrooms
- Bedrooms: 4
- Bathrooms: 2
- Full bathrooms: 2
- Main level bathrooms: 2
- Main level bedrooms: 3
Primary bedroom
- Features: Carpet
- Level: First
- Area: 209.92 Square Feet
- Dimensions: 16.4 x 12.8
Bedroom 2
- Features: Carpet
- Level: First
- Area: 123.6 Square Feet
- Dimensions: 10.3 x 12
Bedroom 3
- Features: Carpet
- Level: First
- Area: 103 Square Feet
- Dimensions: 10.3 x 10
Bedroom 4
- Features: None
- Level: Basement
- Area: 210 Square Feet
- Dimensions: 15 x 14
Primary bathroom
- Features: Ceramic Tile
- Level: First
- Area: 59.94 Square Feet
- Dimensions: 7.4 x 8.1
Bathroom
- Features: Ceramic Tile
- Level: First
- Area: 59.2 Square Feet
- Dimensions: 8 x 7.4
Dining room
- Features: Ceramic Tile
- Level: First
- Area: 170.3 Square Feet
- Dimensions: 13.1 x 13
Family room
- Features: None
- Level: Basement
- Area: 676.2 Square Feet
- Dimensions: 46 x 14.7
Kitchen
- Features: Ceramic Tile
- Level: First
- Area: 182 Square Feet
- Dimensions: 14 x 13
Laundry
- Features: Ceramic Tile
- Level: First
- Area: 25.8 Square Feet
- Dimensions: 3 x 8.6
Living room
- Features: Hardwood
- Level: First
- Area: 299.25 Square Feet
- Dimensions: 17.5 x 17.1
Sunroom
- Features: Carpet
- Level: First
- Area: 320 Square Feet
- Dimensions: 16 x 20
Workshop
- Features: None
- Level: Basement
- Area: 414.4 Square Feet
- Dimensions: 28 x 14.8
Heating
- Hot Water, Oil
Cooling
- Ceiling Fan(s)
Appliances
- Included: Dishwasher, Double Oven, Electric Oven, Electric Range, Microwave, Refrigerator, Washer/Dryer
- Laundry: In Hall, Laundry Closet, Main Level
Features
- Built-in Features, Ceiling Fan(s), Double Vanity, High Speed Internet, Storage, Walk-In Closet(s)
- Flooring: Ceramic Tile, Hardwood
- Doors: Storm Door(s)
- Windows: Double Pane Windows
- Basement: Concrete,Full,Partially Finished
- Number of fireplaces: 1
- Fireplace features: Living Room, Wood Burning Stove
Interior area
- Total structure area: 2,974
- Total interior livable area: 2,974 sqft
- Finished area above ground: 1,984
- Finished area below ground: 990
Property
Parking
- Total spaces: 3
- Parking features: Driveway, Paved
- Attached garage spaces: 3
Features
- Levels: One
- Stories: 1
- Patio & porch: Covered, Deck, Patio
- Exterior features: Garden, Storage
- Spa features: None
- Fencing: None
- Has view: Yes
- View description: Mountain(s), Orchard, Pasture, Trees/Woods
Lot
- Size: 2.20 Acres
- Dimensions: 250 Road Frontgage
- Features: Cleared, Farm, Few Trees, Orchard(s), Views
Details
- Additional structures: Outbuilding, Workshop
- Parcel number: 291.120.131
- Zoning: Residential
Construction
Type & style
- Home type: SingleFamily
- Architectural style: Ranch
- Property subtype: Single Family Residence
Materials
- ICFs (Insulated Concrete Forms), Masonite
- Foundation: Poured
- Roof: Asphalt
Condition
- Year built: 2010
Utilities & green energy
- Sewer: Septic Tank
- Water: Well Drilled
- Utilities for property: Cable Available, Internet Available, Phone Available
Green energy
- Energy efficient items: Insulation
- Energy generation: Solar
Community & neighborhood
Security
- Security features: Carbon Monoxide Detector(s), Smoke Detector(s)
Location
- Region: Peru
- Subdivision: None
Other
Other facts
- Listing agreement: Exclusive Right To Sell
- Listing terms: Cash,Conventional,FHA,USDA Loan,VA Loan
- Road surface type: Paved
Price history
| Date | Event | Price |
|---|---|---|
| 2/8/2024 | Sold | $450,000-5.3%$151/sqft |
Source: | ||
| 12/13/2023 | Pending sale | $475,000$160/sqft |
Source: | ||
| 11/6/2023 | Price change | $475,000-3%$160/sqft |
Source: | ||
| 10/5/2023 | Listed for sale | $489,900+1714.4%$165/sqft |
Source: | ||
| 10/13/2009 | Sold | $27,000$9/sqft |
Source: Public Record Report a problem | ||
Public tax history
| Year | Property taxes | Tax assessment |
|---|---|---|
| 2024 | -- | $397,000 +25.2% |
| 2023 | -- | $317,200 +10.1% |
| 2022 | -- | $288,100 +31.9% |
Find assessor info on the county website
Neighborhood: 12972
Nearby schools
GreatSchools rating
- 3/10Peru Intermediate SchoolGrades: PK-5Distance: 2.4 mi
- 4/10PERU MIDDLE SCHOOLGrades: 6-8Distance: 2.5 mi
- 6/10Peru Senior High SchoolGrades: 9-12Distance: 2.5 mi

