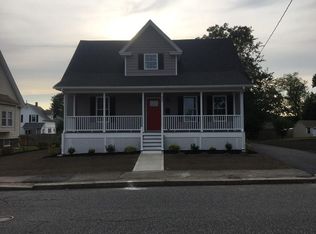*MULTIPLE OFFERS RECEIVED* ALL FINAL, HIGHEST & BEST DUE 9/19/17 by 4pm.** Looking for a 4 bedroom 2 full baths home with character and charm?! This Upper Burncoat Beauty could be the perfect fit! This spacious home greets you with its welcoming foyer leading to a formal living room/dining room, perfect flow to entertain your family and friends! You will appreciate the elegant touches of "days gone by" with the built-in hutch, window/bench seats and hardwood floors that carry on throughout the second floor bedrooms. The basement is partially finished for additional living space. The back yard is perfectly manageable yet large enough to enjoy. Can't forget to mention the farmer's porch for those lazy days! Updates include vinyl siding, replacement windows, recent gas boiler, circuit breakers, mid-life roof. Wonderful access to recreation, shopping and commuter conveniences. Only thing that's missing is your loving touch! Priced to sell!!
This property is off market, which means it's not currently listed for sale or rent on Zillow. This may be different from what's available on other websites or public sources.
